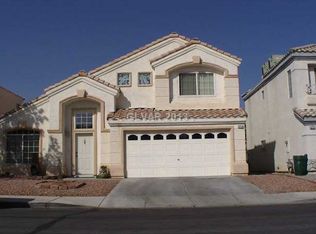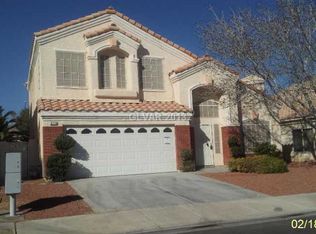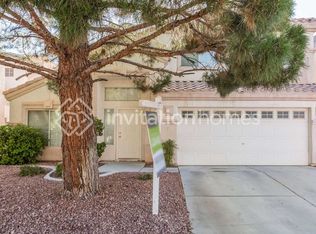Closed
$497,500
3727 Funston Way, Las Vegas, NV 89129
4beds
2,274sqft
Single Family Residence
Built in 1994
5,662.8 Square Feet Lot
$488,700 Zestimate®
$219/sqft
$2,406 Estimated rent
Home value
$488,700
$445,000 - $538,000
$2,406/mo
Zestimate® history
Loading...
Owner options
Explore your selling options
What's special
Tri-Level home with 2 Primary Bedrooms, and 2 secondary Bedrooms upstairs. Both Primaries with luxurious en-suites and walk in closets located at opposite ends of the home for privacy. This home has just gone through extensive updates and upgrades. All new Flooring that includes wood look laminate flooring on main floors and all wet areas. New carpet in Bedrooms and upstairs. Updated light fixtures. Newly painted on the interior and exterior. New water heater in the garage with a workbench. Enter the living room with vaulted ceilings, up a few steps to the open formal dining area and large kitchen around the corner. Kitchen features tons of cabinets and cupboards, large island, upgraded light fixtures and granite countertops with an eating area. Stainless Appliances. Step down to the Family Room the sliding doors go to the backyard. 1/2 bath and Laundry Room are on this level with storage and exit to the atttached garage.
Zillow last checked: 8 hours ago
Listing updated: April 18, 2025 at 04:06pm
Listed by:
Krikor Koko Darakjian S.0185560 (702)427-8871,
BHHS Nevada Properties
Bought with:
Pilar Nizama, S.0074860
Signature Real Estate Group
Source: LVR,MLS#: 2626782 Originating MLS: Greater Las Vegas Association of Realtors Inc
Originating MLS: Greater Las Vegas Association of Realtors Inc
Facts & features
Interior
Bedrooms & bathrooms
- Bedrooms: 4
- Bathrooms: 4
- Full bathrooms: 3
- 1/2 bathrooms: 1
Primary bedroom
- Description: 2 Pbr's,Ceiling Fan,Pbr Separate From Other,Upstairs,Walk-In Closet(s)
- Dimensions: 15x12
Primary bedroom
- Description: 2 Pbr's,Upstairs,Walk-In Closet(s)
- Dimensions: 15x12
Bedroom 3
- Description: Closet,Upstairs
- Dimensions: 11x10
Bedroom 4
- Description: Closet,Upstairs
- Dimensions: 10x10
Primary bathroom
- Description: Double Sink,Separate Shower,Separate Tub
Primary bathroom
- Description: Double Sink,Separate Shower,Separate Tub
Dining room
- Description: Formal Dining Room
- Dimensions: 11x11
Family room
- Description: Downstairs
- Dimensions: 14x17
Kitchen
- Description: Breakfast Nook/Eating Area,Granite Countertops,Island,Lighting Recessed,Man Made Woodor Laminate Flooring,Pantry,Stainless Steel Appliances
Living room
- Description: Front,Vaulted Ceiling
- Dimensions: 14x16
Heating
- Central, Gas
Cooling
- Central Air, Electric, 2 Units
Appliances
- Included: Dishwasher, Disposal, Gas Range, Gas Water Heater, Microwave, Water Heater
- Laundry: Electric Dryer Hookup, Gas Dryer Hookup, Laundry Room
Features
- Window Treatments
- Flooring: Carpet, Laminate
- Windows: Blinds, Window Treatments
- Number of fireplaces: 1
- Fireplace features: Gas, Living Room
Interior area
- Total structure area: 2,274
- Total interior livable area: 2,274 sqft
Property
Parking
- Total spaces: 2
- Parking features: Attached, Finished Garage, Garage, Inside Entrance, Private, Workshop in Garage
- Attached garage spaces: 2
Features
- Stories: 2
- Patio & porch: Patio
- Exterior features: Patio, Private Yard, Sprinkler/Irrigation
- Fencing: Block,Back Yard
- Has view: Yes
- View description: None
Lot
- Size: 5,662 sqft
- Features: Corner Lot, Drip Irrigation/Bubblers, Desert Landscaping, Landscaped, < 1/4 Acre
Details
- Parcel number: 13809611001
- Zoning description: Single Family
- Other equipment: Water Softener Loop
- Horse amenities: None
Construction
Type & style
- Home type: SingleFamily
- Architectural style: Two Story
- Property subtype: Single Family Residence
Materials
- Frame, Stucco
- Roof: Tile
Condition
- Excellent,Resale
- Year built: 1994
Utilities & green energy
- Electric: Photovoltaics None
- Sewer: Public Sewer
- Water: Public
- Utilities for property: Underground Utilities
Community & neighborhood
Location
- Region: Las Vegas
- Subdivision: Presidio-Phase 1
HOA & financial
HOA
- Has HOA: Yes
- HOA fee: $160 annually
- Services included: Association Management
- Association name: Presidio
- Association phone: 702-942-2500
Other
Other facts
- Listing agreement: Exclusive Right To Sell
- Listing terms: Cash,Conventional,FHA,VA Loan
- Ownership: Single Family Residential
Price history
| Date | Event | Price |
|---|---|---|
| 4/18/2025 | Sold | $497,500$219/sqft |
Source: | ||
| 1/22/2025 | Pending sale | $497,500$219/sqft |
Source: BHHS broker feed #2626782 | ||
| 1/22/2025 | Contingent | $497,500$219/sqft |
Source: | ||
| 1/3/2025 | Listed for sale | $497,500$219/sqft |
Source: | ||
| 11/19/2024 | Contingent | $497,500$219/sqft |
Source: | ||
Public tax history
| Year | Property taxes | Tax assessment |
|---|---|---|
| 2025 | $2,653 -13.7% | $105,799 +9% |
| 2024 | $3,074 +55.8% | $97,031 +16.7% |
| 2023 | $1,973 +8% | $83,175 +3.2% |
Find assessor info on the county website
Neighborhood: Lone Mountain
Nearby schools
GreatSchools rating
- 5/10Marc Kahre Elementary SchoolGrades: PK-5Distance: 0.3 mi
- 4/10Irwin & Susan Molasky Junior High SchoolGrades: 6-8Distance: 0.3 mi
- 3/10Cimarron Memorial High SchoolGrades: 9-12Distance: 2.1 mi
Schools provided by the listing agent
- Elementary: Eisenberg, Dorothy,Eisenberg, Dorothy
- Middle: Molasky I
- High: Cimarron-Memorial
Source: LVR. This data may not be complete. We recommend contacting the local school district to confirm school assignments for this home.
Get a cash offer in 3 minutes
Find out how much your home could sell for in as little as 3 minutes with a no-obligation cash offer.
Estimated market value
$488,700
Get a cash offer in 3 minutes
Find out how much your home could sell for in as little as 3 minutes with a no-obligation cash offer.
Estimated market value
$488,700


