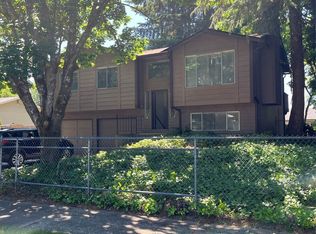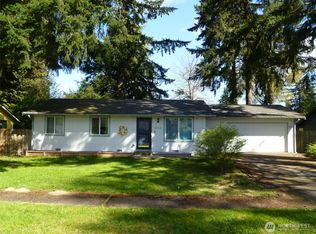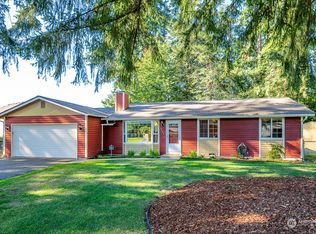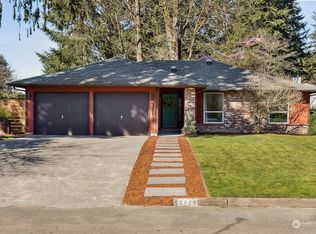Sold
Listed by:
Dion Johnson,
eXp Realty
Bought with: BHGRE - Northwest Home Team
$549,949
3727 Hoadly Loop SE, Tumwater, WA 98501
3beds
1,312sqft
Single Family Residence
Built in 1979
8,999.5 Square Feet Lot
$557,600 Zestimate®
$419/sqft
$2,250 Estimated rent
Home value
$557,600
$519,000 - $602,000
$2,250/mo
Zestimate® history
Loading...
Owner options
Explore your selling options
What's special
This beautifully remodeled rambler, centrally located, features a stunning 2013 kitchen upgrade with quartz counters, custom island, floor-to-ceiling soft-close cabinets, & all high-end appliances included. The home offers updated laminate walnut flooring, recessed lighting, retextured ceilings, remodeled main bathroom, & central A/C. A dedicated laundry room & added storage throughout. Outside, enjoy a spacious 24' x 17' back patio, a 12' x 12' front paver patio, fully fenced & landscaped yard, large wired shed, new gutters, freshly painted exterior in 2024 with no-fade paint. This home features double-pane windows, a newer roof (2011), is packed with high-quality upgrades, & is perfect for indoor/outdoor entertaining!
Zillow last checked: 8 hours ago
Listing updated: July 14, 2025 at 04:01am
Listed by:
Dion Johnson,
eXp Realty
Bought with:
Matt Brady, 21111
BHGRE - Northwest Home Team
Source: NWMLS,MLS#: 2365994
Facts & features
Interior
Bedrooms & bathrooms
- Bedrooms: 3
- Bathrooms: 2
- Full bathrooms: 2
- Main level bathrooms: 2
- Main level bedrooms: 3
Bedroom
- Level: Main
Bedroom
- Level: Main
Bedroom
- Level: Main
Bathroom full
- Level: Main
Bathroom full
- Level: Main
Dining room
- Level: Main
Entry hall
- Level: Main
Family room
- Level: Main
Kitchen with eating space
- Level: Main
Living room
- Level: Main
Utility room
- Level: Main
Heating
- Fireplace, Forced Air, Heat Pump, Electric
Cooling
- Central Air
Appliances
- Included: Dishwasher(s), Disposal, Dryer(s), Microwave(s), Refrigerator(s), Stove(s)/Range(s), Washer(s), Garbage Disposal, Water Heater: Electric, Water Heater Location: Garage
Features
- Bath Off Primary, Dining Room
- Flooring: Laminate, See Remarks, Carpet
- Windows: Double Pane/Storm Window
- Number of fireplaces: 1
- Fireplace features: Wood Burning, Main Level: 1, Fireplace
Interior area
- Total structure area: 1,312
- Total interior livable area: 1,312 sqft
Property
Parking
- Total spaces: 2
- Parking features: Driveway, Attached Garage, Off Street, RV Parking
- Attached garage spaces: 2
Features
- Levels: One
- Stories: 1
- Entry location: Main
- Patio & porch: Bath Off Primary, Double Pane/Storm Window, Dining Room, Fireplace, Laminate, Water Heater
Lot
- Size: 8,999 sqft
- Features: Cul-De-Sac, Paved, Sidewalk, Deck, Fenced-Partially, Gas Available, High Speed Internet, Outbuildings, Patio, RV Parking
- Topography: Level
- Residential vegetation: Brush, Fruit Trees, Garden Space, Wooded
Details
- Parcel number: 67860002100
- Zoning: SFM
- Zoning description: Jurisdiction: City
- Special conditions: Standard
- Other equipment: Leased Equipment: None
Construction
Type & style
- Home type: SingleFamily
- Architectural style: Modern
- Property subtype: Single Family Residence
Materials
- Wood Products
- Foundation: Poured Concrete
- Roof: Composition
Condition
- Very Good
- Year built: 1979
- Major remodel year: 1991
Utilities & green energy
- Electric: Company: Puget Sound Energy
- Sewer: Available, Sewer Connected, Company: Tumwater
- Water: Public, Company: Tumwater
- Utilities for property: Xfinity
Community & neighborhood
Location
- Region: Tumwater
- Subdivision: Tumwater
Other
Other facts
- Listing terms: Cash Out,Conventional,FHA,VA Loan
- Cumulative days on market: 5 days
Price history
| Date | Event | Price |
|---|---|---|
| 6/13/2025 | Sold | $549,949$419/sqft |
Source: | ||
| 5/9/2025 | Pending sale | $549,949$419/sqft |
Source: | ||
| 5/5/2025 | Listed for sale | $549,949+196.9%$419/sqft |
Source: | ||
| 6/1/2012 | Sold | $185,250-5%$141/sqft |
Source: | ||
| 5/11/2012 | Pending sale | $195,000$149/sqft |
Source: Windermere Real Estate/Olympia #270045 | ||
Public tax history
| Year | Property taxes | Tax assessment |
|---|---|---|
| 2024 | $4,287 +4.8% | $430,600 +5.4% |
| 2023 | $4,092 +9.4% | $408,600 +6.7% |
| 2022 | $3,739 +2.4% | $382,900 +23.4% |
Find assessor info on the county website
Neighborhood: 98501
Nearby schools
GreatSchools rating
- 7/10Tumwater Hill Elementary SchoolGrades: PK-5Distance: 1.7 mi
- 7/10Tumwater Middle SchoolGrades: 6-8Distance: 2.3 mi
- 7/10A G West Black Hills High SchoolGrades: 9-12Distance: 3.7 mi

Get pre-qualified for a loan
At Zillow Home Loans, we can pre-qualify you in as little as 5 minutes with no impact to your credit score.An equal housing lender. NMLS #10287.
Sell for more on Zillow
Get a free Zillow Showcase℠ listing and you could sell for .
$557,600
2% more+ $11,152
With Zillow Showcase(estimated)
$568,752


