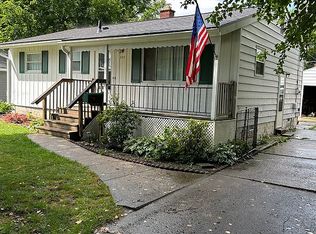Sold for $133,000 on 05/15/25
$133,000
3727 Holly Ave, Flint, MI 48506
2beds
1,502sqft
Single Family Residence
Built in 1961
8,712 Square Feet Lot
$136,400 Zestimate®
$89/sqft
$937 Estimated rent
Home value
$136,400
$124,000 - $150,000
$937/mo
Zestimate® history
Loading...
Owner options
Explore your selling options
What's special
Highest & Best offer due by 04/11/2025 no later than 2pm. This stunningly remodeled home has been upgraded from the ceiling to the flooring. It comes with all new appliances that will remain. The finished basement features a family room and an office area. The beautifully landscaped, fenced yard includes a lovely deck accessible through the sliding glass door. Additionally, there's an oversized garage with an upstairs loft area perfect for all your hobbies.
Zillow last checked: 8 hours ago
Listing updated: May 19, 2025 at 06:56am
Listed by:
Michael W Sanford 810-577-7867,
Allstate Properties.com
Bought with:
Jennifer Doolin, 6501454284
Full Circle Real Estate Group LLC
Source: MiRealSource,MLS#: 50170603 Originating MLS: East Central Association of REALTORS
Originating MLS: East Central Association of REALTORS
Facts & features
Interior
Bedrooms & bathrooms
- Bedrooms: 2
- Bathrooms: 1
- Full bathrooms: 1
Bedroom 1
- Features: Laminate
- Level: Entry
- Area: 120
- Dimensions: 12 x 10
Bedroom 2
- Features: Laminate
- Level: Entry
- Area: 99
- Dimensions: 11 x 9
Bathroom 1
- Features: Laminate
- Level: Entry
- Area: 40
- Dimensions: 8 x 5
Dining room
- Features: Laminate
- Level: Entry
- Area: 80
- Dimensions: 10 x 8
Family room
- Features: Carpet
- Level: Lower
- Area: 240
- Dimensions: 20 x 12
Kitchen
- Features: Laminate
- Level: Entry
- Area: 96
- Dimensions: 12 x 8
Living room
- Features: Laminate
- Level: Entry
- Area: 187
- Dimensions: 17 x 11
Heating
- Forced Air, Natural Gas
Cooling
- Central Air
Appliances
- Included: Dishwasher, Dryer, Microwave, Range/Oven, Refrigerator, Washer
Features
- Flooring: Laminate, Carpet
- Basement: Finished
- Has fireplace: No
Interior area
- Total structure area: 1,768
- Total interior livable area: 1,502 sqft
- Finished area above ground: 902
- Finished area below ground: 600
Property
Parking
- Total spaces: 2
- Parking features: Detached, Electric in Garage, Garage Door Opener
- Garage spaces: 2
Features
- Levels: One
- Stories: 1
- Patio & porch: Deck
- Exterior features: Sidewalks
- Fencing: Fenced
- Frontage type: Road
- Frontage length: 53
Lot
- Size: 8,712 sqft
- Dimensions: 53 x 170
- Features: Subdivision
Details
- Parcel number: 4104476097
- Special conditions: Private
Construction
Type & style
- Home type: SingleFamily
- Architectural style: Ranch
- Property subtype: Single Family Residence
Materials
- Aluminum Siding
- Foundation: Basement
Condition
- Year built: 1961
Utilities & green energy
- Sewer: Public Sanitary
- Water: Public
Community & neighborhood
Location
- Region: Flint
- Subdivision: Hobson Homesites
Other
Other facts
- Listing agreement: Exclusive Right To Sell
- Listing terms: Cash,Conventional,FHA,VA Loan
- Road surface type: Paved
Price history
| Date | Event | Price |
|---|---|---|
| 5/15/2025 | Sold | $133,000+6.5%$89/sqft |
Source: | ||
| 4/11/2025 | Pending sale | $124,900$83/sqft |
Source: | ||
| 4/9/2025 | Listed for sale | $124,900+64.9%$83/sqft |
Source: | ||
| 6/21/2024 | Sold | $75,737-6.4%$50/sqft |
Source: | ||
| 5/21/2024 | Pending sale | $80,900$54/sqft |
Source: | ||
Public tax history
| Year | Property taxes | Tax assessment |
|---|---|---|
| 2024 | $1,911 | $39,300 +28.9% |
| 2023 | -- | $30,500 +15.5% |
| 2022 | -- | $26,400 +25.1% |
Find assessor info on the county website
Neighborhood: Potter Longway
Nearby schools
GreatSchools rating
- 4/10Potter SchoolGrades: PK-6Distance: 0.4 mi
- 2/10Holmes STEM Middle School AcademyGrades: PK,6-8Distance: 5.1 mi
- 3/10Southwestern AcademyGrades: 9-12Distance: 4 mi
Schools provided by the listing agent
- District: Flint City School District
Source: MiRealSource. This data may not be complete. We recommend contacting the local school district to confirm school assignments for this home.

Get pre-qualified for a loan
At Zillow Home Loans, we can pre-qualify you in as little as 5 minutes with no impact to your credit score.An equal housing lender. NMLS #10287.
