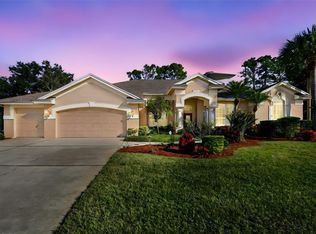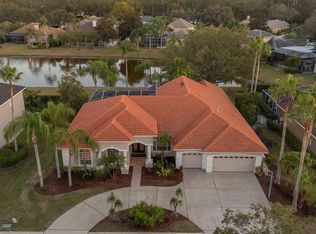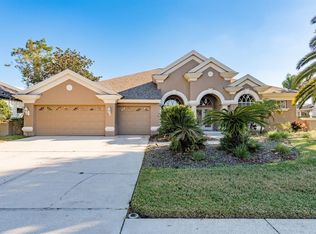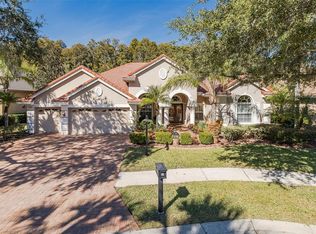One or more photo(s) has been virtually staged. Welcome home to this extraordinary executive Nohl Crest custom built Home in Juniper Bay of Lansbrook, a golf course community, offering over 3600 sq ft. Roof replaced 2023, 3 A/C Units (upstairs replaced 2024), Hot water heater 2024, Water softener 2023. Nestled on a peaceful corner lot this stunning property shows pride of ownership, featuring 5 bedrooms, 4 full baths, (5th bedroom being used as Bonus room with full bath & walk-in closet), Open conservatory/flex/bonus space, Office/study and a 3 car side entry garage with deeper bays, extra storage & rubber flooring. Enter through the double door glass entry into the Formal Living & Dining with custom crown molding & Butler’s Pantry/Bar- great for entertaining. The open-concept Kitchen, Family Room and Breakfast nook provide a seamless flow for everyday living or entertaining with direct access to the covered Lanai. This 4 way split floor plan is open and airy, perfect for modern living lending plenty of privacy. The interior features high-end finishes from soaring tray ceilings, and abundant natural light, creating an inviting and comfortable atmosphere throughout. The gourmet Kitchen is a chef‘s dream equipped with top-of-the-line appliances, gas cooktop, built-in double oven, granite countertops with ample counter space, center cooking island for culinary adventures or casual family meals. Breakfast bar seating and separate breakfast nook for your morning coffee. The kitchen opens right to the family room with a 2-sided gas fireplace opening into a conservatory/bonus room. Escape to the Owners Retreat which provides ample space for rest and relaxation featuring a large walk-in closet with organizers, Spa-like luxury Bath with soaking tub, step-in shower & dual sinks. Two additional bedrooms share an adjacent bath. 4th Bedroom at the back of the home with an adjacent Bath with Step-in shower. Upstairs you will find the large 5th Bedroom/second Bonus room with full bath and large walk-in closet. Imagine taking a dip in the Sparkling heated saltwater Pool with Spill over Spa featuring re-surfaced Pebble Tech, Swim platform with Chairs & Bubbler. Enjoy your pavered patio with natural gas grill hook up and extended roll out awnings- ideal for soaking up the Florida sunshine and lounging in comfort. Centrally located close to beaches, parks, golf course, airports, shopping, and entertainment. The community also offers extensive walking trails, basketball, tennis courts, park and picnic area off of Lake Tarpon. Don’t miss this one of a kind, gorgeous home!
For sale
Price cut: $49.9K (10/29)
$1,099,999
3727 Janus Way, Palm Harbor, FL 34685
5beds
3,659sqft
Est.:
Single Family Residence
Built in 2003
0.32 Acres Lot
$-- Zestimate®
$301/sqft
$158/mo HOA
What's special
Granite countertopsSparkling heated saltwater poolAbundant natural lightFamily roomPebble techCustom crown moldingCenter cooking island
- 209 days |
- 753 |
- 32 |
Zillow last checked: 8 hours ago
Listing updated: November 23, 2025 at 12:08pm
Listing Provided by:
Mark Fazzini 727-485-9981,
RE/MAX REALTEC GROUP INC 727-789-5555
Source: Stellar MLS,MLS#: TB8385235 Originating MLS: Suncoast Tampa
Originating MLS: Suncoast Tampa

Tour with a local agent
Facts & features
Interior
Bedrooms & bathrooms
- Bedrooms: 5
- Bathrooms: 4
- Full bathrooms: 4
Rooms
- Room types: Den/Library/Office, Family Room, Dining Room, Living Room, Utility Room
Primary bedroom
- Features: Ceiling Fan(s), En Suite Bathroom, Walk-In Closet(s)
- Level: First
Bedroom 2
- Features: Ceiling Fan(s), Built-in Closet
- Level: First
Bedroom 3
- Features: Ceiling Fan(s), Built-in Closet
- Level: First
Bedroom 4
- Features: Ceiling Fan(s), Built-in Closet
- Level: First
Bedroom 5
- Features: Ceiling Fan(s), En Suite Bathroom, Walk-In Closet(s)
- Level: Second
Primary bathroom
- Features: Dual Sinks, Garden Bath, Shower No Tub
- Level: First
Bathroom 2
- Features: Tub With Shower
- Level: First
Bathroom 3
- Features: Shower No Tub
- Level: First
Bonus room
- Features: Ceiling Fan(s), No Closet
- Level: First
Dinette
- Level: First
Dining room
- Level: First
Family room
- Features: Built-In Shelving, Ceiling Fan(s)
- Level: First
Kitchen
- Features: Breakfast Bar, Kitchen Island, Granite Counters, Pantry
- Level: First
Living room
- Level: First
Office
- Features: Ceiling Fan(s)
- Level: First
Heating
- Central, Electric
Cooling
- Central Air
Appliances
- Included: Oven, Dishwasher, Disposal, Dryer, Electric Water Heater, Microwave, Range, Refrigerator, Washer, Wine Refrigerator
- Laundry: Inside, Laundry Room
Features
- Built-in Features, Ceiling Fan(s), Crown Molding, Eating Space In Kitchen, High Ceilings, Kitchen/Family Room Combo, Primary Bedroom Main Floor, Split Bedroom, Tray Ceiling(s), Walk-In Closet(s)
- Flooring: Carpet, Ceramic Tile, Hardwood
- Doors: Sliding Doors
- Windows: Blinds, Shades
- Has fireplace: Yes
- Fireplace features: Family Room, Gas, Other Room
Interior area
- Total structure area: 4,812
- Total interior livable area: 3,659 sqft
Video & virtual tour
Property
Parking
- Total spaces: 3
- Parking features: Driveway, Garage Door Opener, Garage Faces Side
- Attached garage spaces: 3
- Has uncovered spaces: Yes
Features
- Levels: Two
- Stories: 2
- Patio & porch: Covered, Patio, Screened
- Exterior features: Irrigation System, Sidewalk
- Has private pool: Yes
- Pool features: Gunite, Heated, In Ground, Salt Water, Screen Enclosure
- Has spa: Yes
- Spa features: In Ground
Lot
- Size: 0.32 Acres
- Dimensions: 108 x 132
- Features: Corner Lot, Sidewalk
- Residential vegetation: Mature Landscaping, Trees/Landscaped
Details
- Additional structures: Outdoor Kitchen
- Parcel number: 202716449870001350
- Zoning: RPD-5
- Special conditions: None
Construction
Type & style
- Home type: SingleFamily
- Property subtype: Single Family Residence
Materials
- Block
- Foundation: Slab
- Roof: Shingle
Condition
- New construction: No
- Year built: 2003
Utilities & green energy
- Sewer: Public Sewer
- Water: Public
- Utilities for property: Cable Available, Electricity Connected, Natural Gas Connected, Public, Street Lights
Community & HOA
Community
- Features: Community Boat Ramp, Deed Restrictions, Golf, Park, Playground, Sidewalks
- Security: Closed Circuit Camera(s), Security System, Security System Owned
- Subdivision: JUNIPER BAY PH 4
HOA
- Has HOA: Yes
- Amenities included: Park, Playground
- HOA fee: $158 monthly
- HOA name: Sentry Management Michael Uzzi
- HOA phone: 727-799-8982
- Second HOA name: Lansbrook Master Castle Group
- Second HOA phone: 656-218-2598
- Pet fee: $0 monthly
Location
- Region: Palm Harbor
Financial & listing details
- Price per square foot: $301/sqft
- Tax assessed value: $916,856
- Annual tax amount: $7,908
- Date on market: 5/15/2025
- Cumulative days on market: 208 days
- Listing terms: Cash,Conventional,FHA,VA Loan
- Ownership: Fee Simple
- Total actual rent: 0
- Electric utility on property: Yes
- Road surface type: Paved
Estimated market value
Not available
Estimated sales range
Not available
Not available
Price history
Price history
| Date | Event | Price |
|---|---|---|
| 10/29/2025 | Price change | $1,099,999-4.3%$301/sqft |
Source: | ||
| 10/10/2025 | Price change | $1,149,900-4.2%$314/sqft |
Source: | ||
| 5/15/2025 | Listed for sale | $1,199,900+84.6%$328/sqft |
Source: | ||
| 3/8/2016 | Listing removed | $650,000$178/sqft |
Source: RE/MAX METRO #U7759898 Report a problem | ||
| 1/14/2016 | Price change | $650,000-5.7%$178/sqft |
Source: RE/MAX METRO #U7759898 Report a problem | ||
Public tax history
Public tax history
| Year | Property taxes | Tax assessment |
|---|---|---|
| 2024 | $7,908 +1.6% | $473,579 +3% |
| 2023 | $7,780 +2.7% | $459,785 +3% |
| 2022 | $7,578 -1.4% | $446,393 +3% |
Find assessor info on the county website
BuyAbility℠ payment
Est. payment
$7,710/mo
Principal & interest
$5508
Property taxes
$1659
Other costs
$543
Climate risks
Neighborhood: 34685
Nearby schools
GreatSchools rating
- 8/10Brooker Creek Elementary SchoolGrades: PK-5Distance: 1.6 mi
- 5/10Tarpon Springs Middle SchoolGrades: 6-8Distance: 4.3 mi
- 7/10East Lake High SchoolGrades: PK,9-12Distance: 1 mi
Schools provided by the listing agent
- Elementary: Brooker Creek Elementary-PN
- Middle: Tarpon Springs Middle-PN
- High: East Lake High-PN
Source: Stellar MLS. This data may not be complete. We recommend contacting the local school district to confirm school assignments for this home.
- Loading
- Loading




