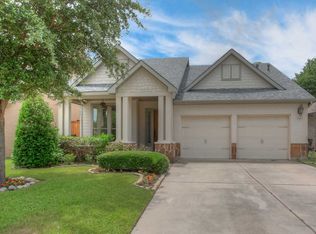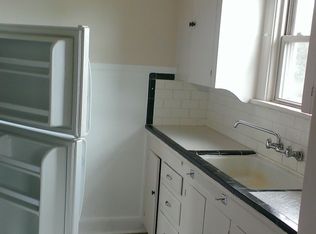Sold on 07/11/25
Price Unknown
3727 Modlin Ave, Fort Worth, TX 76107
3beds
3,566sqft
Single Family Residence
Built in 2018
6,250.86 Square Feet Lot
$876,000 Zestimate®
$--/sqft
$3,632 Estimated rent
Home value
$876,000
$815,000 - $937,000
$3,632/mo
Zestimate® history
Loading...
Owner options
Explore your selling options
What's special
Welcome to this beautiful home nestled in the heart of 76107 and the Cultural District. It is move-in ready! Custom built in 2018, it features many high end details and designer finishes with 10' ceilings throughout the main floor and gorgeous plantation shutters on all the windows. There has 3566 SF with a very open floor plan. This home is walkable to N.Hi Mount Elementary, minutes to Dickies Arena and 2 of Fort Worth's newest hotels, The Crescent and Bowie House. The terrazzo stone floors are exquisite and highlight all of the beautiful trim work throughout the house. The primary bedroom is on the main floor with a very nice private sitting area or exercise room. The 2 bedrooms upstairs are generously sized with extra large closets and are connected by a Jack & Jill bathroom with separate vanities. One of the two bedrooms features a special unfinished space that could be a wonderful playroom or private office or even extra storage. Upstairs there is also a large wet bar with great cabinetry and a refrigerator for entertaining in the large media or family room. This room also incudes a built-in desk area for work or school. Don't let the quaint outside fool you, this house is bigger than it looks and is so open for modern living. The open galley kitchen includes a built-in refrigerator freezer, a 5 burner gas cook top and an oven and microwave, all with quartz countertops. The house also includes CAT-6 wiring, a ring doorbell and high speed wifi security cameras.
Zillow last checked: 8 hours ago
Listing updated: July 16, 2025 at 01:22pm
Listed by:
Rozi Stone 0591094 817-454-0250,
Williams Trew Real Estate 817-732-8400
Bought with:
Breana Mcdaniel
Compass RE Texas, LLC
Source: NTREIS,MLS#: 20836591
Facts & features
Interior
Bedrooms & bathrooms
- Bedrooms: 3
- Bathrooms: 3
- Full bathrooms: 2
- 1/2 bathrooms: 1
Primary bedroom
- Features: Closet Cabinetry, Ceiling Fan(s), Double Vanity, En Suite Bathroom, Garden Tub/Roman Tub, Sitting Area in Primary, Separate Shower, Walk-In Closet(s)
- Level: First
- Dimensions: 31 x 14
Bedroom
- Features: Closet Cabinetry, En Suite Bathroom, Walk-In Closet(s)
- Level: Second
- Dimensions: 13 x 13
Bedroom
- Features: Closet Cabinetry, Ceiling Fan(s), En Suite Bathroom, Walk-In Closet(s)
- Level: Second
- Dimensions: 13 x 13
Bonus room
- Level: Second
- Dimensions: 20 x 11
Dining room
- Level: First
- Dimensions: 15 x 12
Game room
- Level: Second
- Dimensions: 23 x 15
Kitchen
- Features: Breakfast Bar, Built-in Features, Eat-in Kitchen, Galley Kitchen, Granite Counters, Kitchen Island, Stone Counters, Walk-In Pantry
- Level: First
- Dimensions: 19 x 10
Laundry
- Features: Built-in Features
- Level: First
- Dimensions: 8 x 5
Library
- Features: Ceiling Fan(s), Fireplace
- Level: First
- Dimensions: 15 x 12
Living room
- Features: Breakfast Bar, Ceiling Fan(s)
- Level: First
- Dimensions: 29 x 13
Office
- Features: Built-in Features
- Level: Second
- Dimensions: 9 x 7
Heating
- Central, Natural Gas
Cooling
- Central Air, Electric
Appliances
- Included: Some Gas Appliances, Built-In Refrigerator, Dishwasher, Electric Oven, Gas Cooktop, Disposal, Microwave, Plumbed For Gas, Tankless Water Heater
- Laundry: Washer Hookup, Electric Dryer Hookup, Laundry in Utility Room
Features
- Built-in Features, Decorative/Designer Lighting Fixtures, Double Vanity, Eat-in Kitchen, Open Floorplan, Pantry, Paneling/Wainscoting, Walk-In Closet(s)
- Flooring: Simulated Wood, Stone, Terrazzo, Tile
- Windows: Shutters
- Has basement: No
- Number of fireplaces: 1
- Fireplace features: Insert, Gas, Glass Doors, Gas Log, Library
Interior area
- Total interior livable area: 3,566 sqft
Property
Parking
- Total spaces: 2
- Parking features: Door-Single, Garage Faces Front, Kitchen Level
- Attached garage spaces: 2
Features
- Levels: One and One Half
- Stories: 1
- Patio & porch: Covered
- Pool features: None
- Fencing: Wood
Lot
- Size: 6,250 sqft
- Features: Interior Lot, Sprinkler System, Few Trees
- Residential vegetation: Grassed
Details
- Additional structures: None
- Parcel number: 03451070
Construction
Type & style
- Home type: SingleFamily
- Architectural style: Traditional,Detached
- Property subtype: Single Family Residence
Materials
- Brick
- Foundation: Slab
- Roof: Asphalt
Condition
- Year built: 2018
Utilities & green energy
- Sewer: Public Sewer
- Water: Public
- Utilities for property: Cable Available, Electricity Connected, Natural Gas Available, Sewer Available, Separate Meters, Water Available
Community & neighborhood
Security
- Security features: Smoke Detector(s)
Community
- Community features: Curbs
Location
- Region: Fort Worth
- Subdivision: West Highland
Other
Other facts
- Listing terms: Cash,Conventional,FHA,VA Loan
- Road surface type: Asphalt
Price history
| Date | Event | Price |
|---|---|---|
| 7/11/2025 | Sold | -- |
Source: NTREIS #20836591 | ||
| 6/20/2025 | Pending sale | $899,000$252/sqft |
Source: NTREIS #20836591 | ||
| 6/13/2025 | Contingent | $899,000$252/sqft |
Source: NTREIS #20836591 | ||
| 4/29/2025 | Price change | $899,000-4.9%$252/sqft |
Source: NTREIS #20836591 | ||
| 3/28/2025 | Price change | $945,000-3.6%$265/sqft |
Source: NTREIS #20836591 | ||
Public tax history
| Year | Property taxes | Tax assessment |
|---|---|---|
| 2024 | $24,232 -3.4% | $1,079,903 -2.6% |
| 2023 | $25,087 +1.4% | $1,108,669 +16.5% |
| 2022 | $24,736 +10.4% | $951,545 +14.2% |
Find assessor info on the county website
Neighborhood: North Hi Mount
Nearby schools
GreatSchools rating
- 6/10North Hi Mount Elementary SchoolGrades: PK-5Distance: 0.1 mi
- 4/10Stripling Middle SchoolGrades: 6-8Distance: 0.9 mi
- 3/10Arlington Heights High SchoolGrades: 9-12Distance: 1.5 mi
Schools provided by the listing agent
- Elementary: N Hi Mt
- Middle: Stripling
- High: Arlngtnhts
- District: Fort Worth ISD
Source: NTREIS. This data may not be complete. We recommend contacting the local school district to confirm school assignments for this home.
Get a cash offer in 3 minutes
Find out how much your home could sell for in as little as 3 minutes with a no-obligation cash offer.
Estimated market value
$876,000
Get a cash offer in 3 minutes
Find out how much your home could sell for in as little as 3 minutes with a no-obligation cash offer.
Estimated market value
$876,000

