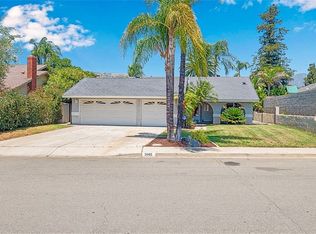COMPLETELY REMODELED TRUE OPEN CONCEPT REDESIGN. Situated on a quiet cul de sac, this beautifully landscaped front yard offers a green lawn, multiple palms & planters. Stacked stone accenting, new garage door, RV parking & a private front porch w/skylight. Double wrought iron & glass front entry doors open to soaring vaulted ceilings w/an exposed wood beam, wall sconces & wainscoting which continues down the hallway. Wood patterned tile floors flow through the living area, kitchen & hall. The great room features a family room area w/wall mounted TV & chandelier. The kitchen features white shaker cabinetry, quartz countertops, marble subway tiled backsplash, stainless steel Kitchen Aid appliances, recessed lighting & an island w/countertop seating & pendant lighting. A dining area just off kitchen w/chandelier & a sitting area near the cozy custom tiled fireplace. Primary bedroom offers engineered hardwood flooring, vaulted ceiling, hanging light, spacious walk-in closet. Primary bathroom w/new vanity, backsplash & custom tiled shower w/sliding glass enclosure. Two additional bedrooms, both w/hardwood floors plus a remodeled hall bathroom w/new vanity & backsplash, venetian plaster walls & a shower/tub. The backyard offers a covered patio, large grass lawn, tropical landscaped perimeter w/block planters, concrete walkway on side yard & a second side yard large enough for RV parking. Solar panels are financed and financing shall transfer to the new owner.
This property is off market, which means it's not currently listed for sale or rent on Zillow. This may be different from what's available on other websites or public sources.
