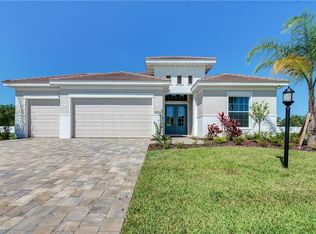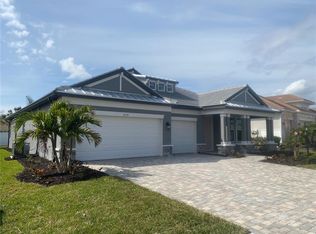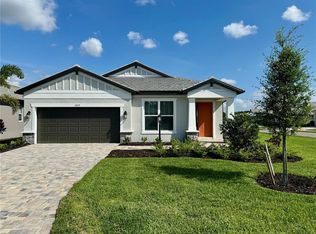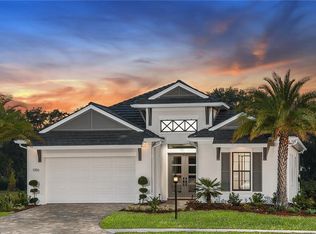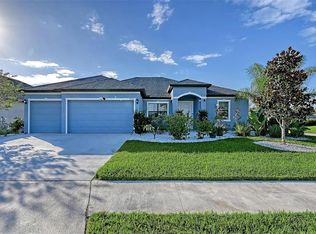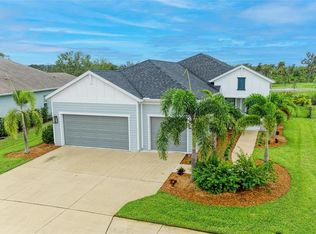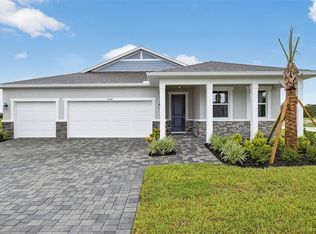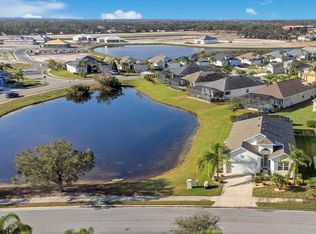Under contract-accepting backup offers. Elegant, beautifully landscaped Lee Wetherington 2-Bedroom, 2-bathroom Home with Office, Private Pool, & Golf Course Community Living. Welcome to 3727 Wild Blossom Place – a beautifully appointed home located in the sought-after gated community of Cypress Glen @ River Wilderness. This 2-bedroom, 2-bath home with a dedicated home office and a spacious 3-car garage offers the perfect blend of style and function. Step inside to an inviting open-concept layout with abundant natural light and tasteful finishes throughout. The kitchen is a chef’s delight with stainless steel appliances, solid-surface countertops, and a breakfast bar that opens to the dining and living spaces—ideal for gatherings and everyday comfort. The primary suite offers a peaceful retreat with a large walk-in closet and a private en-suite bathroom featuring dual vanities and a walk-in shower. A second bedroom, full guest bath, and versatile office provide ample space for family, guests, or working from home. Step outside to your own backyard oasis—complete with a private pool and a covered lanai, perfect for Florida living year-round. Located in a gated golf course community, residents enjoy access to a resort-style clubhouse, community pool, and beautifully maintained grounds. All just minutes from shopping, dining, and the natural beauty of Florida’s Gulf Coast. This home also offers, ceiling fans in all rooms, plantation shutters throughout the home, custom built-in shelving, marble wall in great room, new interior lighting, Florida basement with home safe off the garage, garage is kept cool with its own AC unit, pull-down stairs in garage for easy access to storge above, home filtration system and water softener, new front glass doors, outdoor kitchen, remote controlled screens on lanai, and to top it off, built-in surround sound speakers throughout the home and lanai with home stereo system! Sellers are leaving all 4 flat screen TV's, window treatments, some outdoor pool furniture. Don’t miss the chance to call 3727 Wild Blossom Place your home—where every day feels like a getaway.
Pending
Price cut: $50K (10/24)
$575,000
3727 Wild Blossom Pl, Parrish, FL 34219
2beds
2,008sqft
Est.:
Single Family Residence
Built in 2022
10,206 Square Feet Lot
$552,400 Zestimate®
$286/sqft
$414/mo HOA
What's special
Private poolBuilt-in surround sound speakersCovered lanaiTasteful finishesOutdoor kitchenBreakfast barPrivate en-suite bathroom
- 215 days |
- 259 |
- 11 |
Likely to sell faster than
Zillow last checked: 8 hours ago
Listing updated: November 15, 2025 at 10:39pm
Listing Provided by:
Gregory Ashford 978-790-4247,
PREFERRED SHORE LLC 941-999-1179
Source: Stellar MLS,MLS#: TB8382592 Originating MLS: Sarasota - Manatee
Originating MLS: Sarasota - Manatee

Facts & features
Interior
Bedrooms & bathrooms
- Bedrooms: 2
- Bathrooms: 2
- Full bathrooms: 2
Rooms
- Room types: Storage Rooms
Primary bedroom
- Features: Walk-In Closet(s)
- Level: First
- Area: 208 Square Feet
- Dimensions: 13x16
Bedroom 2
- Features: Ceiling Fan(s), Built-in Closet
- Level: First
- Area: 141.9 Square Feet
- Dimensions: 12.9x11
Primary bathroom
- Features: Dual Sinks, Shower No Tub, Stone Counters
- Level: First
Bathroom 2
- Features: Stone Counters, Tub With Shower, Built-in Closet
- Level: First
Den
- Features: Ceiling Fan(s)
- Level: First
- Area: 140.8 Square Feet
- Dimensions: 12.8x11
Dining room
- Features: Ceiling Fan(s), En Suite Bathroom
- Level: First
- Area: 130 Square Feet
- Dimensions: 12.5x10.4
Great room
- Features: Built-In Shelving, Ceiling Fan(s)
- Level: First
- Area: 339.66 Square Feet
- Dimensions: 15.3x22.2
Kitchen
- Features: Pantry, Kitchen Island, Exhaust Fan, Stone Counters
- Level: First
Heating
- Central
Cooling
- Central Air
Appliances
- Included: Dishwasher, Dryer, Microwave, Range, Range Hood, Refrigerator, Washer, Water Filtration System, Water Softener
- Laundry: Laundry Room
Features
- Built-in Features, Ceiling Fan(s), High Ceilings, Kitchen/Family Room Combo, Open Floorplan, Primary Bedroom Main Floor, Solid Surface Counters, Solid Wood Cabinets, Split Bedroom, Tray Ceiling(s), Walk-In Closet(s)
- Flooring: Carpet, Porcelain Tile
- Doors: Outdoor Grill, Outdoor Kitchen, Sliding Doors
- Windows: Shutters, Window Treatments, Hurricane Shutters
- Has fireplace: Yes
- Fireplace features: Decorative, Electric, Family Room
Interior area
- Total structure area: 10,206
- Total interior livable area: 2,008 sqft
Video & virtual tour
Property
Parking
- Total spaces: 3
- Parking features: Garage Door Opener, Golf Cart Parking, Oversized
- Attached garage spaces: 3
- Details: Garage Dimensions: 31x21
Features
- Levels: One
- Stories: 1
- Patio & porch: Screened
- Exterior features: Irrigation System, Lighting, Outdoor Grill, Outdoor Kitchen, Sidewalk
- Has private pool: Yes
- Pool features: In Ground, Lighting, Screen Enclosure
- Spa features: In Ground
Lot
- Size: 10,206 Square Feet
- Features: Corner Lot, Landscaped, Near Golf Course, Oversized Lot
Details
- Parcel number: 501302609
- Zoning: PD-R
- Special conditions: None
Construction
Type & style
- Home type: SingleFamily
- Architectural style: Custom
- Property subtype: Single Family Residence
Materials
- Block, Stucco
- Foundation: Slab
- Roof: Concrete,Tile
Condition
- New construction: No
- Year built: 2022
Details
- Builder model: Magnolia
- Builder name: Lee Wetherington Homes
Utilities & green energy
- Sewer: Public Sewer
- Water: Public
- Utilities for property: Cable Available, Electricity Connected, Sewer Connected, Sprinkler Well, Underground Utilities, Water Connected
Community & HOA
Community
- Features: Community Boat Ramp, Fishing, Clubhouse, Deed Restrictions, Fitness Center, Gated Community - Guard, Golf Carts OK, Golf, Playground, Pool, Restaurant, Sidewalks, Tennis Court(s)
- Security: Fire Sprinkler System, Gated Community, Security Gate, Smoke Detector(s)
- Subdivision: RIVER WILDERNESS PH IV
HOA
- Has HOA: Yes
- Services included: 24-Hour Guard, Common Area Taxes, Manager, Private Road
- HOA fee: $414 monthly
- HOA name: Cypress Glen / Jennifer Allen
- Second HOA name: River Wilderness of Bradenton Foundation
- Pet fee: $0 monthly
Location
- Region: Parrish
Financial & listing details
- Price per square foot: $286/sqft
- Tax assessed value: $475,382
- Annual tax amount: $6,113
- Date on market: 5/9/2025
- Cumulative days on market: 207 days
- Listing terms: Cash,Conventional,FHA,VA Loan
- Ownership: Fee Simple
- Total actual rent: 0
- Electric utility on property: Yes
- Road surface type: Paved
Estimated market value
$552,400
$525,000 - $580,000
Not available
Price history
Price history
| Date | Event | Price |
|---|---|---|
| 11/16/2025 | Listing removed | $3,500$2/sqft |
Source: Stellar MLS #TB8431650 Report a problem | ||
| 11/16/2025 | Pending sale | $575,000$286/sqft |
Source: | ||
| 10/24/2025 | Price change | $575,000-8%$286/sqft |
Source: | ||
| 10/3/2025 | Listed for rent | $3,500$2/sqft |
Source: Stellar MLS #TB8431650 Report a problem | ||
| 9/17/2025 | Price change | $625,000-3.8%$311/sqft |
Source: | ||
Public tax history
Public tax history
| Year | Property taxes | Tax assessment |
|---|---|---|
| 2024 | $6,113 -22.7% | $475,382 -20.5% |
| 2023 | $7,912 +414.8% | $597,707 +564.1% |
| 2022 | $1,537 +17.6% | $90,000 |
Find assessor info on the county website
BuyAbility℠ payment
Est. payment
$4,091/mo
Principal & interest
$2776
Property taxes
$700
Other costs
$615
Climate risks
Neighborhood: 34219
Nearby schools
GreatSchools rating
- 8/10Annie Lucy Williams Elementary SchoolGrades: PK-5Distance: 2.5 mi
- 4/10Parrish Community High SchoolGrades: Distance: 2.6 mi
- 4/10Buffalo Creek Middle SchoolGrades: 6-8Distance: 4.3 mi
Schools provided by the listing agent
- Elementary: Annie Lucy Williams Elementary
- Middle: Buffalo Creek Middle
- High: Parrish Community High
Source: Stellar MLS. This data may not be complete. We recommend contacting the local school district to confirm school assignments for this home.
- Loading
