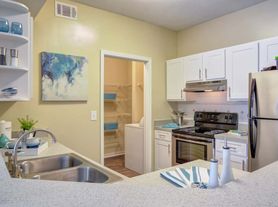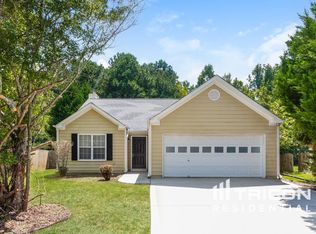Look no further for your future home!
Freshly renovated home with brand new Samsung appliances. Beautiful light filled oversized master bedroom with a big walk in closet and attached bathroom. Kitchen with a big island makes it perfect for hosting and big families. Open layout allows for endless possibilities. Kitchen has a lot of storage!
4 bedrooms and 2 full bathrooms make it perfect for families or roommates. All bathrooms are renovated with tiled showers. All bedrooms are equipped with high speed ceiling fans.
GREAT LOCATION! 5 minutes from i85. Right off of Pleasant Hill Rd. Close to countless restaurants, farmers markets, a Costco, and a Sam's club.
NO HOA. Driveway easily holds 6 cars and plenty of neighborhood street parking. All
House ready for renting from September, 2025.
Renter is responsible for the utilities and overall yard maintenance.
This is a no HOA house.
Lease is for at least 1 year. Ask me about deals for leases longer than 1 year.
House for rent
Accepts Zillow applications
$2,800/mo
3727 Willow Wood Way, Lawrenceville, GA 30044
4beds
2,700sqft
Price may not include required fees and charges.
Single family residence
Available now
Cats, dogs OK
Central air
In unit laundry
-- Parking
Forced air
What's special
Open layoutRenovated with tiled showersBig walk in closetBrand new samsung appliancesAttached bathroomFreshly renovated homeA lot of storage
- 74 days
- on Zillow |
- -- |
- -- |
Travel times
Facts & features
Interior
Bedrooms & bathrooms
- Bedrooms: 4
- Bathrooms: 2
- Full bathrooms: 2
Heating
- Forced Air
Cooling
- Central Air
Appliances
- Included: Dishwasher, Dryer, Freezer, Microwave, Oven, Refrigerator, Washer
- Laundry: In Unit
Features
- Walk In Closet
- Flooring: Hardwood
Interior area
- Total interior livable area: 2,700 sqft
Property
Parking
- Details: Contact manager
Features
- Exterior features: Heating system: Forced Air, Walk In Closet
Details
- Parcel number: 6182198
Construction
Type & style
- Home type: SingleFamily
- Property subtype: Single Family Residence
Community & HOA
Location
- Region: Lawrenceville
Financial & listing details
- Lease term: 1 Year
Price history
| Date | Event | Price |
|---|---|---|
| 9/15/2025 | Price change | $2,800-6.7%$1/sqft |
Source: Zillow Rentals | ||
| 8/18/2025 | Listed for rent | $3,000$1/sqft |
Source: Zillow Rentals | ||
| 8/4/2025 | Listing removed | $3,000$1/sqft |
Source: Zillow Rentals | ||
| 7/22/2025 | Listed for rent | $3,000$1/sqft |
Source: Zillow Rentals | ||
| 10/4/2024 | Sold | $400,000+2.6%$148/sqft |
Source: | ||

