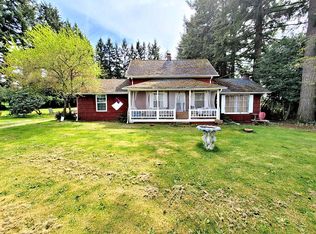Sold
$687,500
37272 SE Dunn Rd, Sandy, OR 97055
4beds
2,329sqft
Residential, Single Family Residence
Built in 1960
2.4 Acres Lot
$669,700 Zestimate®
$295/sqft
$3,196 Estimated rent
Home value
$669,700
$630,000 - $717,000
$3,196/mo
Zestimate® history
Loading...
Owner options
Explore your selling options
What's special
Nestled just outside of beautiful and growing Sandy OR, this 4-bedroom, 2.5-bathroom home offers 2,329 sq. ft. of comfortable living space with classic charm and modern potential. Situated on a sprawling 2.4-acre lot, this property is a dream for those seeking country living with the convenience of nearby amenities.Enjoy multiple fenced pastures, ideal for livestock or equestrian enthusiasts, along with several outbuildings perfect for storage or farm animals. The property also features chicken coops, allowing you to embrace a true farm-to-table lifestyle.With its peaceful rural setting and breath-taking surroundings, this unique property is a rare find. Whether you're looking for a hobby farm, homestead, or just extra space to spread out, this home is ready for you to make it your own. Don’t miss this incredible opportunity—schedule your private tour today!
Zillow last checked: 8 hours ago
Listing updated: April 18, 2025 at 02:52am
Listed by:
Sean Premo 503-310-8153,
Premiere Property Group, LLC
Bought with:
Rachel Sheller, 961100147
Oregon First
Source: RMLS (OR),MLS#: 343223900
Facts & features
Interior
Bedrooms & bathrooms
- Bedrooms: 4
- Bathrooms: 3
- Full bathrooms: 2
- Partial bathrooms: 1
- Main level bathrooms: 2
Primary bedroom
- Features: Ceiling Fan, Ensuite, Walkin Closet, Wallto Wall Carpet
- Level: Upper
- Area: 192
- Dimensions: 16 x 12
Bedroom 2
- Features: Wallto Wall Carpet
- Level: Upper
- Area: 160
- Dimensions: 10 x 16
Bedroom 3
- Features: Wallto Wall Carpet
- Level: Main
- Area: 165
- Dimensions: 11 x 15
Bedroom 4
- Level: Main
- Area: 132
- Dimensions: 11 x 12
Dining room
- Level: Main
- Area: 144
- Dimensions: 12 x 12
Family room
- Level: Main
- Area: 352
- Dimensions: 22 x 16
Kitchen
- Level: Main
- Area: 224
- Width: 14
Living room
- Level: Main
- Area: 266
- Dimensions: 19 x 14
Heating
- Mini Split
Cooling
- Has cooling: Yes
Appliances
- Included: Down Draft, Free-Standing Range, Free-Standing Refrigerator, Tank Water Heater
- Laundry: Laundry Room
Features
- Granite, Ceiling Fan(s), Walk-In Closet(s), Kitchen Island
- Flooring: Tile, Vinyl, Wall to Wall Carpet
- Windows: Vinyl Frames
- Basement: Crawl Space
- Number of fireplaces: 1
- Fireplace features: Pellet Stove
Interior area
- Total structure area: 2,329
- Total interior livable area: 2,329 sqft
Property
Parking
- Total spaces: 1
- Parking features: Driveway, Parking Pad, RV Boat Storage, Detached
- Garage spaces: 1
- Has uncovered spaces: Yes
Accessibility
- Accessibility features: Ground Level, Main Floor Bedroom Bath, Minimal Steps, Walkin Shower, Accessibility
Features
- Levels: Two
- Stories: 2
- Patio & porch: Patio, Porch
- Exterior features: Garden, Yard
- Fencing: Fenced
- Has view: Yes
- View description: Territorial, Trees/Woods
Lot
- Size: 2.40 Acres
- Features: Gentle Sloping, Level, Pasture, Secluded, Wooded, Acres 1 to 3
Details
- Additional structures: Barn, Outbuilding, PoultryCoop
- Parcel number: 00643824
- Zoning: RRFF5
Construction
Type & style
- Home type: SingleFamily
- Property subtype: Residential, Single Family Residence
Materials
- Cedar
- Foundation: Concrete Perimeter
- Roof: Composition
Condition
- Resale
- New construction: No
- Year built: 1960
Utilities & green energy
- Sewer: Septic Tank
- Water: Well
Community & neighborhood
Location
- Region: Sandy
Other
Other facts
- Listing terms: Cash,Conventional,FHA,VA Loan
- Road surface type: Gravel, Paved
Price history
| Date | Event | Price |
|---|---|---|
| 4/17/2025 | Sold | $687,500+1.1%$295/sqft |
Source: | ||
| 3/17/2025 | Pending sale | $680,000$292/sqft |
Source: | ||
| 3/6/2025 | Listed for sale | $680,000+87.6%$292/sqft |
Source: | ||
| 6/3/2015 | Sold | $362,400-1.8%$156/sqft |
Source: | ||
| 5/11/2015 | Pending sale | $369,000$158/sqft |
Source: RE/MAX EQUITY GROUP-SUNNYSIDE OFFICE #15476191 Report a problem | ||
Public tax history
| Year | Property taxes | Tax assessment |
|---|---|---|
| 2025 | $4,581 +4.8% | $336,511 +3% |
| 2024 | $4,373 +2.6% | $326,710 +3% |
| 2023 | $4,261 +2.7% | $317,195 +3% |
Find assessor info on the county website
Neighborhood: 97055
Nearby schools
GreatSchools rating
- 6/10Kelso Elementary SchoolGrades: K-5Distance: 1.4 mi
- 7/10Boring Middle SchoolGrades: 6-8Distance: 4.8 mi
- 5/10Sandy High SchoolGrades: 9-12Distance: 1.5 mi
Schools provided by the listing agent
- Elementary: Kelso
- Middle: Boring
- High: Sandy
Source: RMLS (OR). This data may not be complete. We recommend contacting the local school district to confirm school assignments for this home.
Get a cash offer in 3 minutes
Find out how much your home could sell for in as little as 3 minutes with a no-obligation cash offer.
Estimated market value$669,700
Get a cash offer in 3 minutes
Find out how much your home could sell for in as little as 3 minutes with a no-obligation cash offer.
Estimated market value
$669,700
