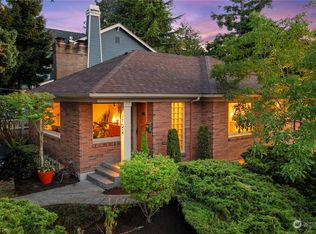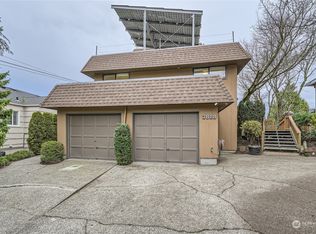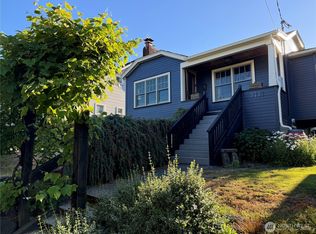Sold
Listed by:
Jennifer Shaughnessy,
John L Scott Westwood
Bought with: Berkshire Hathaway HS NW
$1,082,000
3728 40th Avenue SW, Seattle, WA 98116
4beds
2,030sqft
Single Family Residence
Built in 1921
4,883.08 Square Feet Lot
$1,076,500 Zestimate®
$533/sqft
$4,446 Estimated rent
Home value
$1,076,500
$990,000 - $1.16M
$4,446/mo
Zestimate® history
Loading...
Owner options
Explore your selling options
What's special
Say hello to this meticulously maintained, corner-lot craftsman home, brimming with charm. Main floor features large, open spaces, a great flow for entertaining, 2 large bedrooms & a full bath. Another 2 bedrooms, office/den space & 3/4 bath upstairs. Lower level features family room, convenient laundry room & two large storage rooms. Plenty of room for everyone here, WFH? no problem, lots of quiet spaces to escape to. Enjoy sipping your morning coffee on the front porch overlooking the park next door. You'll appreciate the fenced backyard with an entertainment-sized deck, perfect for pets & play, there's even space for the urban gardener. Walkable to the vibrant Alaska Junction with shops & restaurants galore & a short jaunt to DT Seattle.
Zillow last checked: 8 hours ago
Listing updated: May 31, 2023 at 08:11am
Offers reviewed: May 03
Listed by:
Jennifer Shaughnessy,
John L Scott Westwood
Bought with:
Jon W. Wind, 118349
Berkshire Hathaway HS NW
Source: NWMLS,MLS#: 2059856
Facts & features
Interior
Bedrooms & bathrooms
- Bedrooms: 4
- Bathrooms: 2
- Full bathrooms: 1
- 3/4 bathrooms: 1
- Main level bedrooms: 2
Primary bedroom
- Level: Main
Bedroom
- Level: Second
Bedroom
- Level: Main
Bedroom
- Level: Second
Bathroom three quarter
- Level: Second
Bathroom full
- Level: Main
Den office
- Level: Second
Dining room
- Level: Main
Entry hall
- Level: Main
Family room
- Level: Lower
Kitchen without eating space
- Level: Main
Living room
- Level: Main
Utility room
- Level: Lower
Heating
- Forced Air
Cooling
- Central Air, Forced Air
Appliances
- Included: Dishwasher_, Dryer, GarbageDisposal_, Microwave_, Refrigerator_, StoveRange_, Washer, Dishwasher, Garbage Disposal, Microwave, Refrigerator, StoveRange, Water Heater: electric, Water Heater Location: basement
Features
- Dining Room
- Flooring: Engineered Hardwood, Softwood, Vinyl, Carpet
- Windows: Double Pane/Storm Window
- Basement: Partially Finished
- Number of fireplaces: 1
- Fireplace features: Gas, Main Level: 1, FirePlace
Interior area
- Total structure area: 2,030
- Total interior livable area: 2,030 sqft
Property
Parking
- Total spaces: 1
- Parking features: Detached Garage
- Garage spaces: 1
Features
- Entry location: Main
- Patio & porch: Fir/Softwood, Wall to Wall Carpet, Double Pane/Storm Window, Dining Room, FirePlace, Water Heater
- Has view: Yes
- View description: City, Mountain(s), Partial
Lot
- Size: 4,883 sqft
- Features: Corner Lot, Curbs, Paved, Sidewalk, Deck, Fenced-Partially, Gas Available, High Speed Internet
- Topography: Level
- Residential vegetation: Garden Space
Details
- Parcel number: 7577700005
- Zoning description: NR3,Jurisdiction: City
- Special conditions: Standard
Construction
Type & style
- Home type: SingleFamily
- Architectural style: Craftsman
- Property subtype: Single Family Residence
Materials
- Metal/Vinyl
- Roof: Composition
Condition
- Year built: 1921
Utilities & green energy
- Electric: Company: Seattle City Light
- Sewer: Sewer Connected, Company: SPU
- Water: Public, Company: SPU
- Utilities for property: Xfinity
Community & neighborhood
Location
- Region: Seattle
- Subdivision: Belvidere
Other
Other facts
- Listing terms: Cash Out,Conventional
- Cumulative days on market: 733 days
Price history
| Date | Event | Price |
|---|---|---|
| 5/30/2023 | Sold | $1,082,000+13.9%$533/sqft |
Source: | ||
| 5/5/2023 | Pending sale | $950,000$468/sqft |
Source: | ||
| 4/27/2023 | Listed for sale | $950,000+19.3%$468/sqft |
Source: | ||
| 10/9/2020 | Sold | $796,500+0.8%$392/sqft |
Source: | ||
| 7/10/2020 | Pending sale | $789,999$389/sqft |
Source: RE/MAX Northwest Realtors #1618204 | ||
Public tax history
| Year | Property taxes | Tax assessment |
|---|---|---|
| 2024 | $8,847 +12.7% | $887,000 +9.9% |
| 2023 | $7,849 +7.2% | $807,000 -3.8% |
| 2022 | $7,324 +2.2% | $839,000 +10.8% |
Find assessor info on the county website
Neighborhood: Admiral
Nearby schools
GreatSchools rating
- 8/10Lafayette Elementary SchoolGrades: PK-5Distance: 0.7 mi
- 9/10Madison Middle SchoolGrades: 6-8Distance: 0.4 mi
- 7/10West Seattle High SchoolGrades: 9-12Distance: 0.4 mi

Get pre-qualified for a loan
At Zillow Home Loans, we can pre-qualify you in as little as 5 minutes with no impact to your credit score.An equal housing lender. NMLS #10287.
Sell for more on Zillow
Get a free Zillow Showcase℠ listing and you could sell for .
$1,076,500
2% more+ $21,530
With Zillow Showcase(estimated)
$1,098,030


