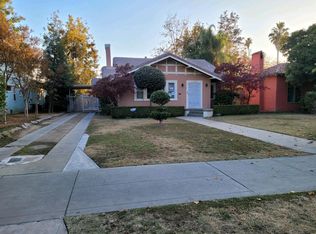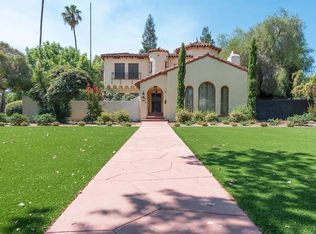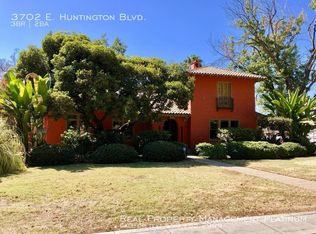Sold for $485,000 on 12/03/25
$485,000
3728 E Huntington Blvd, Fresno, CA 93702
3beds
3baths
2,270sqft
Residential, Single Family Residence
Built in 1935
0.25 Acres Lot
$485,900 Zestimate®
$214/sqft
$2,276 Estimated rent
Home value
$485,900
$462,000 - $510,000
$2,276/mo
Zestimate® history
Loading...
Owner options
Explore your selling options
What's special
Beautifully renovated Home on a Large Lot in the Historic Huntington Boulevard DistrictHere's your chance to own a truly special home in one of Fresno's most iconic neighborhoods.This fully updated 3-bedroom, 2.5-bath home offers 2,270 sq ft of thoughtfully designed living space, sitting on an impressive 11,000 sq ft lot.Step inside to soaring high ceilings, abundant natural light, and tasteful design details throughout. The home features two large living rooms, perfect for entertaining guests or enjoying cozy nights in by the fireplace. The spacious, updated kitchen offers room for cooking, hosting, and creating lasting memories.Upstairs, you'll find all three bedrooms, including a generously sized primary suite with ample closet space and a large en-suite bath. The secondary bedrooms are equally spacious, providing flexibility for family, guests, or a home office.Additional highlights include paid-off solar, a basement for extra storage, and a detached storage shedperfect for tools, hobbies, or seasonal items. The expansive lot offers endless possibilities for gardening, play space, or future outdoor projects.The neighborhood itself is known for its mature tree-lined streets, making it ideal for morning jogs, evening walks, or simply soaking in the historic charm. As a bonus, residents enjoy the annual mile-long neighborhood yard sale every September, a beloved community tradition.Homes in this area rarely come available!
Zillow last checked: 8 hours ago
Listing updated: December 03, 2025 at 05:15pm
Listed by:
Beronica Gastelum DRE #01914553 559-977-1463,
Universal Realty Services, Inc
Bought with:
Catalina Villegas, DRE #02146238
Universal Lending & Realty Inc
Marrisa Pena, DRE #01777687
Universal Lending & Realty Inc
Source: Fresno MLS,MLS#: 632727Originating MLS: Fresno MLS
Facts & features
Interior
Bedrooms & bathrooms
- Bedrooms: 3
- Bathrooms: 3
Primary bedroom
- Area: 0
- Dimensions: 0 x 0
Bedroom 1
- Area: 0
- Dimensions: 0 x 0
Bedroom 2
- Area: 0
- Dimensions: 0 x 0
Bedroom 3
- Area: 0
- Dimensions: 0 x 0
Bedroom 4
- Area: 0
- Dimensions: 0 x 0
Bathroom
- Features: Tub/Shower, Shower
Dining room
- Features: Formal, Family Room/Area
- Area: 0
- Dimensions: 0 x 0
Family room
- Area: 0
- Dimensions: 0 x 0
Kitchen
- Features: Eat-in Kitchen, Breakfast Bar, Pantry
- Area: 0
- Dimensions: 0 x 0
Living room
- Area: 0
- Dimensions: 0 x 0
Basement
- Area: 0
Heating
- Has Heating (Unspecified Type)
Cooling
- Central Air
Appliances
- Included: Built In Range/Oven, Gas Appliances, Disposal, Dishwasher, Microwave, Refrigerator
- Laundry: Inside, Utility Room, Lower Level
Features
- Flooring: Carpet, Tile, Vinyl
- Windows: Double Pane Windows
- Basement: Partial
- Number of fireplaces: 1
- Fireplace features: Wood Burning
Interior area
- Total structure area: 2,270
- Total interior livable area: 2,270 sqft
Property
Parking
- Parking features: Carport, Open, On Street
- Has carport: Yes
- Has uncovered spaces: Yes
Features
- Levels: Two
- Stories: 2
- Spa features: Bath
Lot
- Size: 0.25 Acres
- Dimensions: 60 x 185
- Features: Urban
Details
- Parcel number: 46119403
- Zoning: RS3
Construction
Type & style
- Home type: SingleFamily
- Architectural style: Bungalow
- Property subtype: Residential, Single Family Residence
Materials
- Stucco
- Foundation: Concrete, Wood Sub Floor
- Roof: Composition
Condition
- Year built: 1935
Utilities & green energy
- Electric: Photovoltaics Third-Party Owned
- Water: Public
- Utilities for property: Public Utilities
Green energy
- Energy generation: Solar
Community & neighborhood
Security
- Security features: Security System
Location
- Region: Fresno
HOA & financial
Other financial information
- Total actual rent: 0
Other
Other facts
- Listing agreement: Exclusive Right To Sell
- Listing terms: Government,Conventional,Cash
Price history
| Date | Event | Price |
|---|---|---|
| 12/3/2025 | Sold | $485,000-2%$214/sqft |
Source: Fresno MLS #632727 | ||
| 10/2/2025 | Pending sale | $495,000$218/sqft |
Source: Fresno MLS #632727 | ||
| 9/9/2025 | Price change | $495,000-0.4%$218/sqft |
Source: Fresno MLS #632727 | ||
| 6/26/2025 | Listed for sale | $497,000+8.3%$219/sqft |
Source: Fresno MLS #632727 | ||
| 4/3/2023 | Sold | $459,000-0.2%$202/sqft |
Source: Fresno MLS #591280 | ||
Public tax history
| Year | Property taxes | Tax assessment |
|---|---|---|
| 2025 | -- | $477,543 +2% |
| 2024 | $5,957 +57.2% | $468,180 +57.6% |
| 2023 | $3,790 +1.4% | $296,984 +2% |
Find assessor info on the county website
Neighborhood: Roosevelt
Nearby schools
GreatSchools rating
- 4/10Jackson Elementary SchoolGrades: K-6Distance: 0.2 mi
- 3/10Tehipite Middle SchoolGrades: 7-8Distance: 1.3 mi
- 3/10Roosevelt High SchoolGrades: 9-12Distance: 0.6 mi
Schools provided by the listing agent
- Elementary: Jackson
- Middle: Tehipite
- High: Roosevelt
Source: Fresno MLS. This data may not be complete. We recommend contacting the local school district to confirm school assignments for this home.

Get pre-qualified for a loan
At Zillow Home Loans, we can pre-qualify you in as little as 5 minutes with no impact to your credit score.An equal housing lender. NMLS #10287.


