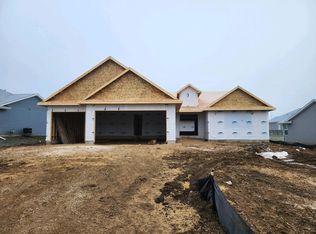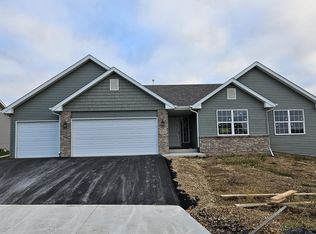Sold for $356,000 on 09/11/25
$356,000
3728 Prairie Falcon Pass, Beloit, WI 53511
3beds
1,604sqft
Single Family Residence
Built in 2023
0.26 Acres Lot
$360,300 Zestimate®
$222/sqft
$2,440 Estimated rent
Home value
$360,300
$317,000 - $407,000
$2,440/mo
Zestimate® history
Loading...
Owner options
Explore your selling options
What's special
Ranch-style 3 Bed, 2 Bath home in the desirable Eagle Ridge subdivision of Beloit with 1,604 main level sqft! Spacious dine-in kitchen is complete with a center island & breakfast bar, pantry, stainless steel appliances, granite countertops, & white shaker cabinetry. The adjoining dining area offers views of the backyard, while the great room is ideal for entertaining or unwinding. Retreat to the primary suite, featuring a walk-in closet & en-suite bath. Main floor also features 2 more bedrooms, a full bath, laundry room, linen closet, and built-in storage to keep everything organized. Full basement provides endless possibilities for future expansion with an egress window & rough-in plumbing. Home is equipped with solar panels, providing eco-conscious living with no electric bill!
Zillow last checked: 8 hours ago
Listing updated: September 11, 2025 at 08:05am
Listed by:
Hannah Kalk 608-367-2563,
Berkshire Hathaway Homeservices Starck Re
Bought with:
NON-NWIAR Member
Northwest Illinois Alliance Of Realtors®
Source: NorthWest Illinois Alliance of REALTORS®,MLS#: 202504392
Facts & features
Interior
Bedrooms & bathrooms
- Bedrooms: 3
- Bathrooms: 2
- Full bathrooms: 2
- Main level bathrooms: 2
- Main level bedrooms: 3
Primary bedroom
- Level: Main
- Area: 182
- Dimensions: 14 x 13
Bedroom 2
- Level: Main
- Area: 120
- Dimensions: 12 x 10
Bedroom 3
- Level: Main
- Area: 110
- Dimensions: 11 x 10
Dining room
- Level: Main
- Area: 110
- Dimensions: 11 x 10
Kitchen
- Level: Main
- Area: 228
- Dimensions: 12 x 19
Living room
- Level: Main
- Area: 340
- Dimensions: 20 x 17
Heating
- Forced Air, Natural Gas
Cooling
- Central Air
Appliances
- Included: Dishwasher, Dryer, Microwave, Stove/Cooktop, Washer, Gas Water Heater
- Laundry: Main Level
Features
- Ceiling-Vaults/Cathedral, Granite Counters, Walk-In Closet(s)
- Basement: Full
- Has fireplace: No
Interior area
- Total structure area: 1,604
- Total interior livable area: 1,604 sqft
- Finished area above ground: 1,604
- Finished area below ground: 0
Property
Parking
- Total spaces: 3
- Parking features: Attached
- Garage spaces: 3
Features
- Patio & porch: Deck
Lot
- Size: 0.26 Acres
- Features: Subdivided
Details
- Parcel number: 22830200
Construction
Type & style
- Home type: SingleFamily
- Architectural style: Ranch
- Property subtype: Single Family Residence
Materials
- Siding, Vinyl
- Roof: Shingle
Condition
- Year built: 2023
Utilities & green energy
- Electric: Circuit Breakers
- Sewer: City/Community
- Water: City/Community
Community & neighborhood
Location
- Region: Beloit
- Subdivision: WI
HOA & financial
HOA
- Has HOA: Yes
- HOA fee: $50 annually
- Services included: None
Other
Other facts
- Ownership: Fee Simple
Price history
| Date | Event | Price |
|---|---|---|
| 9/11/2025 | Sold | $356,000-3.4%$222/sqft |
Source: | ||
| 8/13/2025 | Pending sale | $368,500$230/sqft |
Source: | ||
| 7/25/2025 | Listed for sale | $368,500+10%$230/sqft |
Source: | ||
| 7/22/2025 | Listing removed | $335,000$209/sqft |
Source: BHHS broker feed #202503861 | ||
| 7/5/2025 | Listed for sale | $335,000+11.3%$209/sqft |
Source: | ||
Public tax history
| Year | Property taxes | Tax assessment |
|---|---|---|
| 2024 | $3,607 +677.3% | $295,700 +923.2% |
| 2023 | $464 -3.9% | $28,900 |
| 2022 | $483 -36.8% | $28,900 +24% |
Find assessor info on the county website
Neighborhood: 53511
Nearby schools
GreatSchools rating
- 2/10Todd Elementary SchoolGrades: PK-3Distance: 3.1 mi
- 3/10Aldrich Middle SchoolGrades: 4-8Distance: 3.2 mi
- 2/10Memorial High SchoolGrades: 9-12Distance: 4.2 mi
Schools provided by the listing agent
- Elementary: Other/Outside Area
- Middle: Other/Outside Area
- High: Other/Outside Area
- District: Other/Outside Area
Source: NorthWest Illinois Alliance of REALTORS®. This data may not be complete. We recommend contacting the local school district to confirm school assignments for this home.

Get pre-qualified for a loan
At Zillow Home Loans, we can pre-qualify you in as little as 5 minutes with no impact to your credit score.An equal housing lender. NMLS #10287.
Sell for more on Zillow
Get a free Zillow Showcase℠ listing and you could sell for .
$360,300
2% more+ $7,206
With Zillow Showcase(estimated)
$367,506
