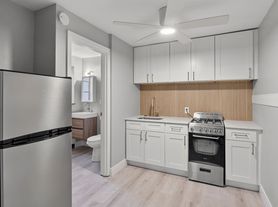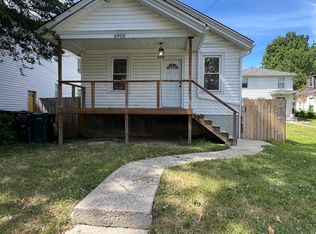Pet-friendly 3-Bedroom home in Cincinnati!
Available now! Lease must start within 15 days of the date of submitted application.
Self-guided tours are available 7 days a week! Register for a self-guided tour by visiting our website or requesting a tour in this listing!
This beautiful 3 bedroom, 2.5 bath brick home is located in the award-winning Mariemont City School District. This home offers an open floor plan, a fenced-in backyard for kids and pets, a garage with a storage shed attached, a basement playroom, and a private master retreat upstairs. Stylish cabinets, stainless steel appliances, and granite countertops are featured in the kitchen. Hardwood and vinyl floors throughout. The location can't be beat with Mariemont Junior High across the street and quick access to all of the great amenities at Mariemont Square and Oakley Square.
Group Rate Internet This property includes 1 GIG high-speed internet for $65/month - powered by Second Nature - they will contact you up to 14 days before move-in to coordinate internet setup.
Utility fees, Pet fees, and Washer/Dryer rental: Please see the FAQ section of our website for more info.
We offer a low-cost security deposit alternative. Ask your leasing agent about it. Imagine Homes Management is pleased to offer 100% self-guided home tours. We never advertise on Craigslist or Facebook Marketplace. This property allows self guided viewing without an appointment. Contact for details.
House for rent
$2,475/mo
3728 Southern Ave, Cincinnati, OH 45227
3beds
1,546sqft
Price may not include required fees and charges.
Single family residence
Available now
Cats, small dogs OK
None
None laundry
Attached garage parking
-- Heating
What's special
Open floor planBasement playroomPrivate master retreatStainless steel appliancesGranite countertopsFenced-in backyardStylish cabinets
- 84 days
- on Zillow |
- -- |
- -- |
Travel times
Looking to buy when your lease ends?
Consider a first-time homebuyer savings account designed to grow your down payment with up to a 6% match & 3.83% APY.
Facts & features
Interior
Bedrooms & bathrooms
- Bedrooms: 3
- Bathrooms: 3
- Full bathrooms: 2
- 1/2 bathrooms: 1
Cooling
- Contact manager
Appliances
- Laundry: Contact manager
Features
- Has basement: Yes
Interior area
- Total interior livable area: 1,546 sqft
Property
Parking
- Parking features: Attached
- Has attached garage: Yes
- Details: Contact manager
Features
- Exterior features: Heating system: none, Utilities fee required
- Fencing: Fenced Yard
Details
- Parcel number: 5230005001600
Construction
Type & style
- Home type: SingleFamily
- Property subtype: Single Family Residence
Community & HOA
Location
- Region: Cincinnati
Financial & listing details
- Lease term: Contact For Details
Price history
| Date | Event | Price |
|---|---|---|
| 10/3/2025 | Price change | $2,475-1%$2/sqft |
Source: Zillow Rentals | ||
| 9/12/2025 | Price change | $2,500-2%$2/sqft |
Source: Zillow Rentals | ||
| 8/21/2025 | Price change | $2,550-1.9%$2/sqft |
Source: Zillow Rentals | ||
| 7/11/2025 | Listed for rent | $2,600+3.6%$2/sqft |
Source: Zillow Rentals | ||
| 7/9/2024 | Listing removed | -- |
Source: Zillow Rentals | ||

