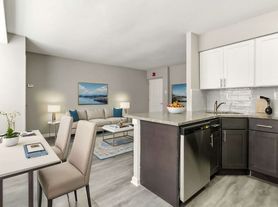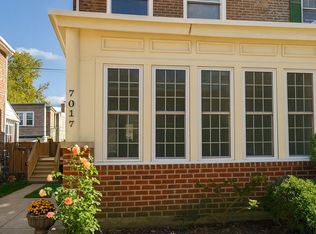Beautiful spacious house , minutes to shopping, school, buses .
Near Philadelphia Mills , Walmart, YMCA, buses , school.
Safe quiet friendly neighbor.
Three bedrooms, two full baths.
Hardwood floor, bathroom tiles , Sun room , deck for relax , finished basement.
All hardwood floor , full kitchen with tiles .
Front garden with landscape and patio .
Ready to move in
Please contact or text to view
House for rent
Accepts Zillow applications
$2,195/mo
3728 Vader Dr, Philadelphia, PA 19154
3beds
1,900sqft
Price may not include required fees and charges.
Single family residence
Available Sat Nov 1 2025
No pets
Ceiling fan
In unit laundry
Attached garage parking
-- Heating
What's special
- 37 days |
- -- |
- -- |
Travel times
Facts & features
Interior
Bedrooms & bathrooms
- Bedrooms: 3
- Bathrooms: 2
- Full bathrooms: 2
Rooms
- Room types: Dining Room, Family Room
Cooling
- Ceiling Fan
Appliances
- Included: Dishwasher, Dryer, Microwave, Range Oven, Refrigerator, Washer
- Laundry: In Unit
Features
- Ceiling Fan(s), Storage
- Flooring: Hardwood
- Windows: Double Pane Windows
Interior area
- Total interior livable area: 1,900 sqft
Property
Parking
- Parking features: Attached, Off Street
- Has attached garage: Yes
- Details: Contact manager
Features
- Exterior features: Balcony, High-speed Internet Ready, Jacuzzi / Whirlpool, Lawn, Living room
Details
- Parcel number: 663425300
Construction
Type & style
- Home type: SingleFamily
- Property subtype: Single Family Residence
Utilities & green energy
- Utilities for property: Cable Available
Community & HOA
Location
- Region: Philadelphia
Financial & listing details
- Lease term: 1 Year
Price history
| Date | Event | Price |
|---|---|---|
| 9/21/2025 | Listed for rent | $2,195+47.8%$1/sqft |
Source: Zillow Rentals | ||
| 9/21/2025 | Listing removed | $313,000$165/sqft |
Source: | ||
| 9/19/2025 | Price change | $313,000-0.5%$165/sqft |
Source: | ||
| 9/14/2025 | Price change | $314,500-0.2%$166/sqft |
Source: | ||
| 9/2/2025 | Price change | $315,000-0.6%$166/sqft |
Source: | ||

