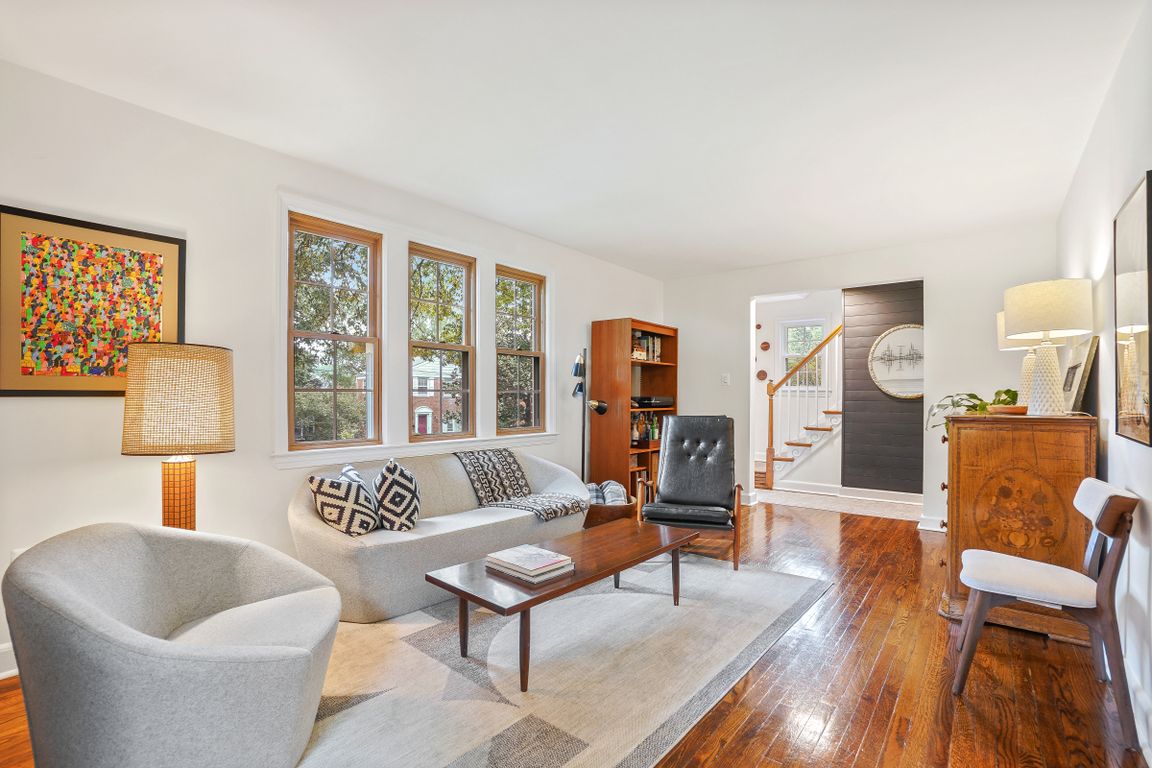
For sale
$839,000
4beds
2,205sqft
416 Deerfield Ave, Silver Spring, MD 20910
4beds
2,205sqft
Single family residence
Built in 1945
6,506 sqft
1 Open parking space
$380 price/sqft
What's special
Walk-in closetFabulous jungle gymLush fenced backyardSizeable brick patioPowder roomGenerous attached bathroomIncredible walk-in shower
Welcome to 416 Deerfield Avenue—this thoughtfully expanded, beautifully remodeled Colonial is nestled in the friendly Sligo Park Hills neighborhood, just steps from playgrounds, parks, and trails. The main level features a light-filled living room with a fireplace and an open dining area that flows seamlessly into the chef’s kitchen. The gourmet ...
- 1 day
- on Zillow |
- 534 |
- 42 |
Likely to sell faster than
Source: Bright MLS,MLS#: MDMC2194456
Travel times
Living Room
Kitchen
Primary Bedroom
Zillow last checked: 7 hours ago
Listing updated: August 14, 2025 at 08:31am
Listed by:
Dan Metcalf 301-830-1221,
Perennial Real Estate (301) 450-6999,
Listing Team: Finn Family Group
Source: Bright MLS,MLS#: MDMC2194456
Facts & features
Interior
Bedrooms & bathrooms
- Bedrooms: 4
- Bathrooms: 3
- Full bathrooms: 2
- 1/2 bathrooms: 1
- Main level bathrooms: 2
- Main level bedrooms: 1
Rooms
- Room types: Living Room, Dining Room, Primary Bedroom, Bedroom 2, Bedroom 3, Kitchen, Laundry, Maid/Guest Quarters, Recreation Room, Storage Room, Primary Bathroom, Full Bath, Half Bath
Primary bedroom
- Features: Flooring - Wood, Ceiling Fan(s), Attached Bathroom
- Level: Main
Primary bedroom
- Features: Walk-In Closet(s), Flooring - Wood, Ceiling Fan(s)
- Level: Upper
Bedroom 2
- Features: Flooring - Wood
- Level: Upper
Bedroom 3
- Features: Flooring - Wood
- Level: Upper
Primary bathroom
- Features: Bathroom - Walk-In Shower
- Level: Main
Dining room
- Features: Flooring - Wood, Chair Rail
- Level: Main
Other
- Level: Upper
Half bath
- Level: Main
Kitchen
- Features: Countertop(s) - Solid Surface, Kitchen - Gas Cooking
- Level: Main
Laundry
- Level: Lower
Living room
- Features: Flooring - Wood, Fireplace - Other
- Level: Main
Other
- Level: Lower
Mud room
- Level: Main
Recreation room
- Level: Lower
Storage room
- Level: Lower
Heating
- Forced Air, Natural Gas
Cooling
- Central Air, Electric
Appliances
- Included: Oven/Range - Gas, Stainless Steel Appliance(s), Refrigerator, Dishwasher, Gas Water Heater
- Laundry: Lower Level, Laundry Room, Mud Room
Features
- Combination Kitchen/Dining, Floor Plan - Traditional, Ceiling Fan(s), Entry Level Bedroom, Formal/Separate Dining Room, Kitchen - Galley, Kitchen - Gourmet, Primary Bath(s), Walk-In Closet(s)
- Flooring: Wood
- Basement: Connecting Stairway,Improved
- Number of fireplaces: 1
- Fireplace features: Mantel(s), Wood Burning
Interior area
- Total structure area: 2,513
- Total interior livable area: 2,205 sqft
- Finished area above ground: 1,897
- Finished area below ground: 308
Video & virtual tour
Property
Parking
- Total spaces: 1
- Parking features: Driveway, Off Street
- Uncovered spaces: 1
Accessibility
- Accessibility features: None
Features
- Levels: Three
- Stories: 3
- Patio & porch: Patio
- Pool features: None
- Fencing: Back Yard
Lot
- Size: 6,506 Square Feet
Details
- Additional structures: Above Grade, Below Grade
- Parcel number: 161301048792
- Zoning: R60
- Special conditions: Standard
Construction
Type & style
- Home type: SingleFamily
- Architectural style: Colonial
- Property subtype: Single Family Residence
Materials
- Brick
- Foundation: Slab
Condition
- Excellent
- New construction: No
- Year built: 1945
Utilities & green energy
- Sewer: Public Sewer
- Water: Public
Community & HOA
Community
- Subdivision: Sligo Park Hills
HOA
- Has HOA: No
Location
- Region: Silver Spring
Financial & listing details
- Price per square foot: $380/sqft
- Tax assessed value: $741,867
- Annual tax amount: $8,754
- Date on market: 8/14/2025
- Listing agreement: Exclusive Right To Sell
- Ownership: Fee Simple