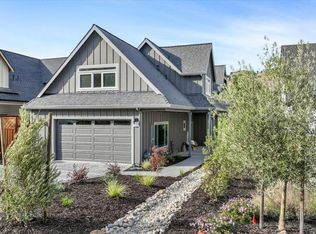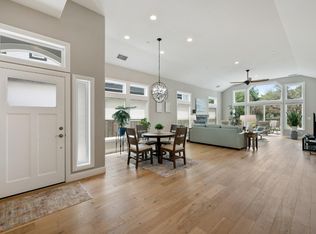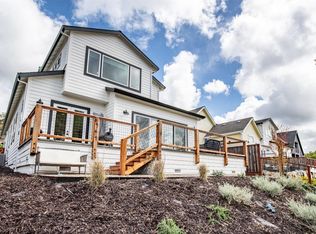Sold for $1,249,000
$1,249,000
3729 Cross Creek Road, Santa Rosa, CA 95403
3beds
2,604sqft
Single Family Residence
Built in 2022
8,890.6 Square Feet Lot
$1,285,900 Zestimate®
$480/sqft
$5,199 Estimated rent
Home value
$1,285,900
$1.16M - $1.43M
$5,199/mo
Zestimate® history
Loading...
Owner options
Explore your selling options
What's special
Located in the exclusive Fountaingrove neighborhood, this stunning 3-bedroom, 3.5-bathroom home with additional office/flex space offers luxury living with a prime location on the 2nd fairway. The gourmet kitchen is equipped with premium Thermador appliances and opens to spacious, light-filled living and dining areas which are perfect for entertaining. A built-in bar/lounge area with custom cabinetry adds a touch of sophistication. The primary suite is a serene retreat with a newly upgraded bathroom boasting a walk-in shower with dual shower heads, and a walk-in closet with custom organizing system. Large windows throughout the home fill the space with natural light and frame picturesque golf course views. Designed with elegance and functionality in mind, the home features wide plank European hardwood floors through the main living areas, and plush carpeting in the bedrooms for added comfort. Step outside to enjoy an entertainer's paradise, complete with a personal putting green, fruit trees, and beautifully designed patio area. Conveniently located on a premium lot mid-fairway on the second hole, this home offers abundant outdoor space, and is near walking paths, shopping, and recreational activities. An exceptional property that blends refined living with everyday ease.
Zillow last checked: 8 hours ago
Listing updated: July 01, 2025 at 07:36am
Listed by:
Yvette Preute DRE #01975133 707-695-7914,
Compass 707-774-8600
Bought with:
Stephen K Agar, DRE #01341613
eXp Realty of Northern Califor
Source: BAREIS,MLS#: 325047314 Originating MLS: Sonoma
Originating MLS: Sonoma
Facts & features
Interior
Bedrooms & bathrooms
- Bedrooms: 3
- Bathrooms: 4
- Full bathrooms: 3
- 1/2 bathrooms: 1
Primary bedroom
- Features: Balcony, Outside Access, Walk-In Closet(s)
Primary bathroom
- Features: Double Vanity, Multiple Shower Heads, Radiant Heat, Stone, Tile, Walk-In Closet(s)
Bathroom
- Level: Main
Dining room
- Level: Main
Family room
- Level: Main
Kitchen
- Features: Island w/Sink, Kitchen/Family Combo, Other Counter, Pantry Closet, Stone Counters
- Level: Main
Living room
- Level: Main
Heating
- Central
Cooling
- Ceiling Fan(s), Central Air
Appliances
- Included: Built-In Gas Range, Built-In Refrigerator, Dishwasher, Disposal, Range Hood, Microwave, Dryer, Washer
- Laundry: Cabinets, Inside Room, Upper Level
Features
- Cathedral Ceiling(s)
- Flooring: Carpet, Tile, Wood
- Has basement: No
- Has fireplace: No
Interior area
- Total structure area: 2,604
- Total interior livable area: 2,604 sqft
Property
Parking
- Total spaces: 4
- Parking features: Attached, Garage Door Opener, Garage Faces Front, Inside Entrance, Shared Driveway
- Attached garage spaces: 2
- Has uncovered spaces: Yes
Features
- Levels: Two
- Stories: 2
- Has view: Yes
- View description: Golf Course
Lot
- Size: 8,890 sqft
- Features: Near Golf Course, Landscaped, Low Maintenance, Sidewalk/Curb/Gutter
Details
- Parcel number: 173650033000
- Special conditions: Offer As Is
Construction
Type & style
- Home type: SingleFamily
- Property subtype: Single Family Residence
Condition
- Year built: 2022
Utilities & green energy
- Electric: 220 Volts in Laundry
- Sewer: Public Sewer
- Water: Public
- Utilities for property: Internet Available, Natural Gas Available, Underground Utilities
Community & neighborhood
Security
- Security features: Carbon Monoxide Detector(s), Smoke Detector(s), Video System
Location
- Region: Santa Rosa
HOA & financial
HOA
- Has HOA: Yes
- HOA fee: $75 monthly
- Amenities included: None
- Services included: Management
- Association name: Fountaingrove Ranch Master Homeowners Assn
- Association phone: 707-541-6233
Price history
| Date | Event | Price |
|---|---|---|
| 6/30/2025 | Sold | $1,249,000$480/sqft |
Source: | ||
| 6/20/2025 | Pending sale | $1,249,000$480/sqft |
Source: | ||
| 6/4/2025 | Listed for sale | $1,249,000+2%$480/sqft |
Source: | ||
| 3/3/2023 | Sold | $1,225,000-5%$470/sqft |
Source: | ||
| 2/2/2023 | Pending sale | $1,289,000$495/sqft |
Source: | ||
Public tax history
| Year | Property taxes | Tax assessment |
|---|---|---|
| 2025 | $14,442 +1.7% | $1,274,490 +2% |
| 2024 | $14,207 +422.5% | $1,249,500 +427.9% |
| 2023 | $2,719 +4.3% | $236,691 +2% |
Find assessor info on the county website
Neighborhood: 95403
Nearby schools
GreatSchools rating
- 6/10Hidden Valley Elementary Satellite SchoolGrades: K-6Distance: 1.6 mi
- 3/10Santa Rosa Middle SchoolGrades: 7-8Distance: 3.4 mi
- 6/10Santa Rosa High SchoolGrades: 9-12Distance: 2.9 mi
Get pre-qualified for a loan
At Zillow Home Loans, we can pre-qualify you in as little as 5 minutes with no impact to your credit score.An equal housing lender. NMLS #10287.


