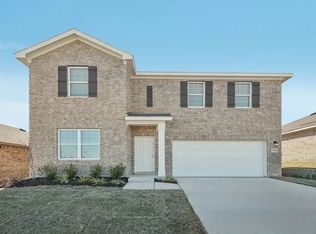First month free!
Welcome to this stunning newly built Highland Home Middleton floorplan, where thoughtful design meets elevated living. This spacious two-story home offers 5 bedrooms, 4 bathrooms, and a flexible open-concept layout perfect for both everyday life and entertaining.
Step into a bright and airy living area featuring soaring ceilings, large windows for natural light, and luxury finishes throughout. The heart of the home is the gourmet kitchen, complete with an oversized island, quartz countertops, designer cabinetry, and stainless steel appliances perfect for home chefs and gatherings alike.
The main floor boasts a private primary suite with a spa-inspired bathroom, dual vanities, a soaking tub, and a generous walk-in closet. An additional bedroom and bath downstairs is ideal for guests or multi-generational living. Upstairs, you'll find a spacious game room, media room, and three secondary bedrooms with a shared bath.
Enjoy smart home features, energy-efficient construction, and Highland Homes' signature quality craftsmanship. The covered patio opens to a backyard ready for your personal touch.
First Month Free
Monthly Rent: $3000
Security Deposit: $4000
Lease Duration: 12 months minimum up to 2 years
Available Move-In Date: ASAP
Application Fee: $ 60
Pet Policy: Small pets ONLY
Smoking: Not permitted inside the home
Income Requirement: Minimum 3x monthly rent
Background & Credit Check: Required for all applicants
Renter's Insurance: Proof required before move-in
House for rent
Accepts Zillow applicationsSpecial offer
$3,000/mo
3729 Paradise Way, Sherman, TX 75090
5beds
3,251sqft
Price may not include required fees and charges.
Single family residence
Available now
Cats, dogs OK
Central air
In unit laundry
Attached garage parking
-- Heating
What's special
Spacious two-story homeLuxury finishesStainless steel appliancesQuartz countertopsCovered patioGenerous walk-in closetSoaking tub
- 16 days
- on Zillow |
- -- |
- -- |
Travel times
Facts & features
Interior
Bedrooms & bathrooms
- Bedrooms: 5
- Bathrooms: 4
- Full bathrooms: 4
Cooling
- Central Air
Appliances
- Included: Dishwasher, Dryer, Microwave, Oven, Refrigerator, Washer
- Laundry: In Unit
Features
- Walk In Closet
- Flooring: Carpet, Hardwood, Tile
Interior area
- Total interior livable area: 3,251 sqft
Property
Parking
- Parking features: Attached
- Has attached garage: Yes
- Details: Contact manager
Features
- Exterior features: Walk In Closet
Details
- Parcel number: 000000437433
Construction
Type & style
- Home type: SingleFamily
- Property subtype: Single Family Residence
Community & HOA
Location
- Region: Sherman
Financial & listing details
- Lease term: 1 Year
Price history
| Date | Event | Price |
|---|---|---|
| 7/21/2025 | Listed for rent | $3,000-14.3%$1/sqft |
Source: Zillow Rentals | ||
| 6/11/2025 | Listing removed | $3,500$1/sqft |
Source: Zillow Rentals | ||
| 4/13/2025 | Price change | $3,500-12.5%$1/sqft |
Source: Zillow Rentals | ||
| 4/9/2025 | Listed for rent | $4,000$1/sqft |
Source: Zillow Rentals | ||
Neighborhood: 75090
- Special offer! Get your first month free!
![[object Object]](https://photos.zillowstatic.com/fp/8460848be0ec890e1d13aeeac52395cd-p_i.jpg)
