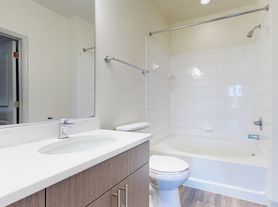Charming 2-bedroom, 2-bathroom home with a finished basement in Arlington's Green Valley neighborhood. Inside, you'll find freshly painted interiors, refinished hardwood floors, and an updated kitchen with modern cabinetry and stainless-steel appliances. The finished basement provides flexible space for a home office, guest suite, or recreation. Outdoors, enjoy a large fenced-in yard with a private patio and storage shed, perfect for entertaining or relaxing. The home sits on a landscaped corner lot with tree-lined streets. Enjoy the nearby W&OD Trail and Shirlington Village for shops, dining, and entertainment, with quick access to I-395, the Pentagon, Amazon HQ2, and downtown D.C. Pet policy: Up to 2 cats allowed; Males must be neutered. No dogs. Disclaimer: The front porch will be rebuilt in the coming weeks, followed by brand-new fencing throughout the yard.
House for rent
$2,800/mo
3729 S Four Mile Run Dr, Arlington, VA 22206
2beds
1,259sqft
Price may not include required fees and charges.
Singlefamily
Available now
Cats OK
Central air, electric
Dryer in unit laundry
1 Parking space parking
Natural gas
What's special
Private patioModern cabinetryFinished basementLarge fenced-in yardTree-lined streetsLandscaped corner lotRefinished hardwood floors
- 71 days |
- -- |
- -- |
Zillow last checked: 8 hours ago
Listing updated: December 03, 2025 at 04:44am
Travel times
Looking to buy when your lease ends?
Consider a first-time homebuyer savings account designed to grow your down payment with up to a 6% match & a competitive APY.
Facts & features
Interior
Bedrooms & bathrooms
- Bedrooms: 2
- Bathrooms: 2
- Full bathrooms: 2
Rooms
- Room types: Dining Room
Heating
- Natural Gas
Cooling
- Central Air, Electric
Appliances
- Laundry: Dryer In Unit, Has Laundry, In Basement, In Unit, Laundry Room, Washer In Unit
Features
- Crown Molding, Dining Area, Floor Plan - Traditional
- Has basement: Yes
Interior area
- Total interior livable area: 1,259 sqft
Property
Parking
- Total spaces: 1
- Parking features: Off Street, On Street
- Details: Contact manager
Features
- Exterior features: Contact manager
Details
- Parcel number: 31030069
Construction
Type & style
- Home type: SingleFamily
- Architectural style: Colonial
- Property subtype: SingleFamily
Condition
- Year built: 1945
Community & HOA
Location
- Region: Arlington
Financial & listing details
- Lease term: Contact For Details
Price history
| Date | Event | Price |
|---|---|---|
| 11/5/2025 | Price change | $2,800-3.4%$2/sqft |
Source: Bright MLS #VAAR2064166 | ||
| 10/29/2025 | Price change | $2,900-3.3%$2/sqft |
Source: Bright MLS #VAAR2064166 | ||
| 9/23/2025 | Listed for rent | $3,000+30.4%$2/sqft |
Source: Bright MLS #VAAR2064166 | ||
| 5/23/2025 | Listing removed | $2,300$2/sqft |
Source: Zillow Rentals | ||
| 5/17/2025 | Listed for rent | $2,300$2/sqft |
Source: Zillow Rentals | ||

