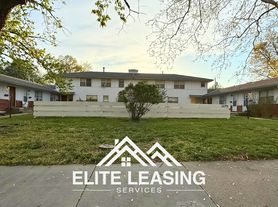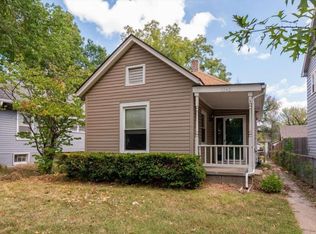This beautifully updated 3-bedroom, 2-bath home offers the perfect mix of charm and modern comfort in a convenient central Topeka location. From the gleaming hardwood floors to the fully updated kitchen, every detail has been thoughtfully designed for easy living.
Enjoy a bright living room with large windows, a separate dining area with elegant trim details, and a cozy den featuring wood paneling and exposed beams that add warmth and character. The stunning kitchen comes equipped with stainless-steel appliances, granite countertops, and stylish cabinetry.
The upstairs bedroom includes its own full bathroom and plush new carpetideal for a private master bedroom. Step outside to a spacious fenced yard, patio area, and storage shed perfect for enjoying the outdoors. Parking conveniently located in the back of the house.
Located just steps from Gage Park, this home offers easy access to popular dining, shopping, and grocery stores making everyday errands and weekend outings a breeze!
Application Requirements:
All applicants age 18+ must apply individually with a valid photo ID and 30 days of recent paystubs. Household income must be at least 3x the rent, with verifiable sources only. Positive rental history is requiredno evictions or landlord judgments.
A comprehensive background and credit check, including criminal history and credit screening, is conducted on all applicants. Sex offender registry listings are not accepted. Those without rental history may apply with a qualified cosigner who owns a home and meets income requirements.
Application fees are non-refundable. At landlord's discretion, a cosigner or additional prepaid rent may be requested as a compensating factor. In cases of multiple applicants, the most qualified will be approved based on all criteria.
House for rent
$1,450/mo
3729 SW 10th Ave, Topeka, KS 66604
3beds
1,678sqft
Price may not include required fees and charges.
Single family residence
Available now
Cats, small dogs OK
What's special
Granite countertopsPatio areaFully updated kitchenGleaming hardwood floorsStainless-steel appliancesSpacious fenced yard
- 30 days |
- -- |
- -- |
Travel times
Looking to buy when your lease ends?
Consider a first-time homebuyer savings account designed to grow your down payment with up to a 6% match & a competitive APY.
Facts & features
Interior
Bedrooms & bathrooms
- Bedrooms: 3
- Bathrooms: 2
- Full bathrooms: 2
Appliances
- Included: Dishwasher, Microwave, Refrigerator
Interior area
- Total interior livable area: 1,678 sqft
Property
Parking
- Details: Contact manager
Features
- Exterior features: Fully Fenced in Backyard, Private parking in the back of the home
Details
- Parcel number: 973503007008000
Construction
Type & style
- Home type: SingleFamily
- Property subtype: Single Family Residence
Community & HOA
Location
- Region: Topeka
Financial & listing details
- Lease term: Contact For Details
Price history
| Date | Event | Price |
|---|---|---|
| 11/5/2025 | Price change | $1,450-9.1%$1/sqft |
Source: Zillow Rentals | ||
| 10/21/2025 | Listed for rent | $1,595+82.3%$1/sqft |
Source: Zillow Rentals | ||
| 9/12/2025 | Sold | -- |
Source: | ||
| 9/2/2025 | Pending sale | $150,000$89/sqft |
Source: | ||
| 8/29/2025 | Listed for sale | $150,000+20%$89/sqft |
Source: | ||

