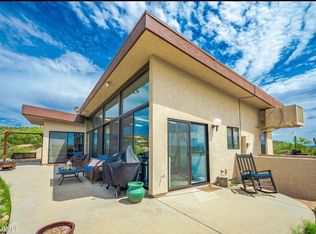Architecturally stunning custom Santa Barbara/Tuscan Estate located on a private hilltop with 11+ acres. Luxury living at its finest with breathtaking sunsets and 360 mountain views/city lights w/private access to federal lands! Main house boasts a spacious 5,740 sq. ft. of living space plus separate guest house w/555 sq. ft. Residence located off of Rincon Road through private/gated entrance leading you to circular cobblestone entrance w/elegant circular driveway featuring 6 garage fronts w/4 car storage. Grand entrance with oversized custom iron door leading into grand hallway featuring exposed adobe brick throughout the home. High-end wine cellar w/original exposed rock. Gorgeous kitchen w/5 burner gas stove, granite, walk-thru butler''s pantry, large island w/prep sink and custom
This property is off market, which means it's not currently listed for sale or rent on Zillow. This may be different from what's available on other websites or public sources.
