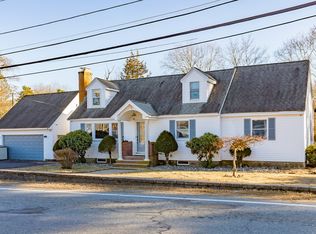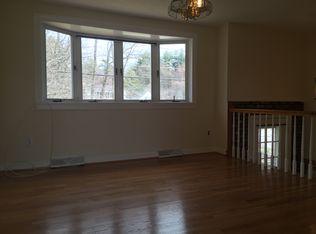What a deal! Just when you thought homeownership was out of your reach this 2-3 bedroom colonial hits the market! This adorable home is located on a large level lot. Under the NEWER roof you'll find a spacious first floor plan offering the living room with hardwood flooring and coat closet, the fully applianced (new dishwasher) eat-in kitchen leading to the large family room with sliders to the deck. On the second floor you'll find the spacious master bedroom with 2 closets, bedroom 2 and the office/3rd bedroom, all with newer laminate flooring. The home offers a full basement, updated electrical panel 2015, natural gas, new water heater, and town water/sewer. The home is located close to the Wilmington line. Don't let this one get away! Scheduled showings only starting 11/18 at 1pm! All visitors to follow Covid-19 guidelines. Offers due by Sunday 11/21 at noon.
This property is off market, which means it's not currently listed for sale or rent on Zillow. This may be different from what's available on other websites or public sources.

