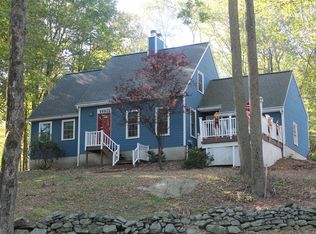Sold for $595,000 on 08/29/25
$595,000
373 Broad Way, Coventry, CT 06238
4beds
3,102sqft
Single Family Residence
Built in 1984
1.89 Acres Lot
$610,100 Zestimate®
$192/sqft
$3,002 Estimated rent
Home value
$610,100
$537,000 - $696,000
$3,002/mo
Zestimate® history
Loading...
Owner options
Explore your selling options
What's special
Welcome to this spectacular property that was meticulously maintained for decades set back on a quiet back road. There is no shortage of space in this gambrel colonial style home. The heart of the home on the first floor offers an open floor plan that includes the kitchen, dining area/breakfast nook, & family room. Lots of space to entertain and enjoy the company around you while you cook. There is a formal dining room on the other side of the kitchen that leads to the living room with an elegant stone fireplace. The kitchen has been updated with granite counters, neutral tile backsplash, & stainless appliances. It also includes a pantry closet and slider to the huge deck with attached gazebo. The outdoor space is equally inviting and useful for gatherings and to enjoy summertime meals in the privacy of your own backyard. There is a convenient half bath located in the foyer. All 4 bedrooms are upstairs, of which 2 are ensuites with a private full bath. The primary suite feels like your own private retreat with ample room for a dedicated sitting/TV area, remodeled full bath, hallway of closets, and ends with an attached office with the convenience of a laundry closet. This part of the home offers in-law potential. There are 2 other bedrooms and a remodeled full bath in the hallway. The full basement will cover all your storage needs. The flat yard has a fire pit area and a large shed for storing yard tools & equipment. There is plenty of outdoor lawn space for gardening, pets, and playing. A new septic tank (2025), new paved driveway (2024), & repointed chimney (2024) are just a few of the recent updates. The attached 2-car garage is insulated with finished walls for a nice workshop space. The 2 oversized oil tanks (330 gallons each) are great for buying in bulk when oil prices are lower. Make this wonderful property your next home this summer!
Zillow last checked: 8 hours ago
Listing updated: August 29, 2025 at 01:34pm
Listed by:
Lindsey Niarhakos 860-377-7005,
RE/MAX One 860-429-3973
Bought with:
Eric P. Gregan, REB.0789437
ERA Blanchard & Rossetto
Source: Smart MLS,MLS#: 24110128
Facts & features
Interior
Bedrooms & bathrooms
- Bedrooms: 4
- Bathrooms: 4
- Full bathrooms: 3
- 1/2 bathrooms: 1
Primary bedroom
- Features: Ceiling Fan(s), Full Bath, Stall Shower, Wall/Wall Carpet
- Level: Upper
Bedroom
- Features: Ceiling Fan(s), Full Bath, Wall/Wall Carpet, Tub w/Shower
- Level: Upper
Bedroom
- Features: Wall/Wall Carpet
- Level: Upper
Bedroom
- Features: Wall/Wall Carpet
- Level: Upper
Bathroom
- Features: Remodeled
- Level: Main
Bathroom
- Features: Remodeled
- Level: Upper
Dining room
- Features: Hardwood Floor
- Level: Main
Family room
- Features: Bay/Bow Window, Hardwood Floor
- Level: Main
Kitchen
- Features: Breakfast Bar, Granite Counters, Pantry, Sliders, Tile Floor
- Level: Main
Living room
- Features: Fireplace, Hardwood Floor
- Level: Main
Office
- Features: Hardwood Floor
- Level: Upper
Heating
- Hot Water, Oil
Cooling
- Ceiling Fan(s), Window Unit(s)
Appliances
- Included: Oven/Range, Microwave, Refrigerator, Dishwasher, Washer, Dryer, Water Heater, Tankless Water Heater
- Laundry: Upper Level
Features
- Central Vacuum, Open Floorplan, Entrance Foyer, Smart Thermostat
- Doors: Storm Door(s)
- Windows: Thermopane Windows
- Basement: Full,Unfinished,Storage Space
- Attic: Pull Down Stairs
- Number of fireplaces: 1
Interior area
- Total structure area: 3,102
- Total interior livable area: 3,102 sqft
- Finished area above ground: 3,102
Property
Parking
- Total spaces: 2
- Parking features: Attached, Garage Door Opener
- Attached garage spaces: 2
Features
- Patio & porch: Deck
- Exterior features: Rain Gutters
Lot
- Size: 1.89 Acres
- Features: Few Trees
Details
- Additional structures: Shed(s), Gazebo
- Parcel number: 1607908
- Zoning: GR80
Construction
Type & style
- Home type: SingleFamily
- Architectural style: Colonial
- Property subtype: Single Family Residence
Materials
- Clapboard, Wood Siding
- Foundation: Concrete Perimeter
- Roof: Asphalt
Condition
- New construction: No
- Year built: 1984
Utilities & green energy
- Sewer: Septic Tank
- Water: Well
Green energy
- Energy efficient items: Thermostat, Doors, Windows
Community & neighborhood
Community
- Community features: Park
Location
- Region: Coventry
Price history
| Date | Event | Price |
|---|---|---|
| 8/29/2025 | Sold | $595,000+3.5%$192/sqft |
Source: | ||
| 8/6/2025 | Pending sale | $575,000$185/sqft |
Source: | ||
| 7/9/2025 | Listed for sale | $575,000+302.1%$185/sqft |
Source: | ||
| 11/19/1993 | Sold | $143,000-15.9%$46/sqft |
Source: Public Record | ||
| 7/26/1989 | Sold | $170,000$55/sqft |
Source: Public Record | ||
Public tax history
| Year | Property taxes | Tax assessment |
|---|---|---|
| 2025 | $7,805 | $245,900 |
| 2024 | $7,805 | $245,900 |
| 2023 | $7,805 +1.9% | $245,900 |
Find assessor info on the county website
Neighborhood: 06238
Nearby schools
GreatSchools rating
- NACoventry Grammar SchoolGrades: K-2Distance: 1.4 mi
- 7/10Capt. Nathan Hale SchoolGrades: 6-8Distance: 3.4 mi
- 9/10Coventry High SchoolGrades: 9-12Distance: 3.4 mi
Schools provided by the listing agent
- Elementary: Coventry Grammar
- Middle: Nathan Hale,Robertson
- High: Coventry
Source: Smart MLS. This data may not be complete. We recommend contacting the local school district to confirm school assignments for this home.

Get pre-qualified for a loan
At Zillow Home Loans, we can pre-qualify you in as little as 5 minutes with no impact to your credit score.An equal housing lender. NMLS #10287.
