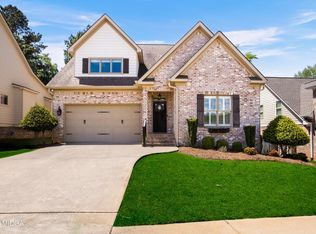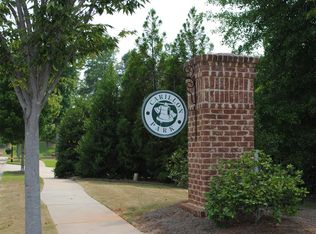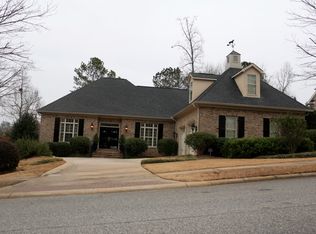Sold for $450,000 on 05/06/25
$450,000
373 Carillon Ln, Macon, GA 31210
5beds
2,675sqft
Single Family Residence, Residential
Built in 2016
8,276.4 Square Feet Lot
$455,800 Zestimate®
$168/sqft
$2,594 Estimated rent
Home value
$455,800
$397,000 - $524,000
$2,594/mo
Zestimate® history
Loading...
Owner options
Explore your selling options
What's special
Absolutely Fabulous Providence With 5 Bedrooms Including 2 On The Main Level Plus Office Space. Home Is Beautiful With Top Of The Line Updating. High Ceilings And Molding With A Gorgeous Open Floor Plan And A Wonderful Screened Porch Boasting A Fireplace Overlooking A Great Deck With A Fenced Private Back Yard. Fiberoptic Internet Is Awesome! Terrific For Entertaining And Working From Home. This Golf Cart Community Is A Perfect Place To Live With a Pool, Club House, Tennis Courts And Walking Trails Near Restaurants, Shopping Plus Easy Access To I-75 Making This One Of The Best And Most Coveted Places To Live In Macon, GA. Don't Miss This One! IT IS THE BEST!
Zillow last checked: 8 hours ago
Listing updated: September 12, 2025 at 08:55am
Listed by:
Joanna Jones 478-731-1302,
Sheridan, Solomon & Associates
Bought with:
Margie Stachurski, 352810
Giles Realty
Source: MGMLS,MLS#: 178839
Facts & features
Interior
Bedrooms & bathrooms
- Bedrooms: 5
- Bathrooms: 3
- Full bathrooms: 3
Primary bedroom
- Features: Carpet
- Level: First
- Area: 196
- Dimensions: 14.00 X 14.00
Bedroom 2
- Features: Carpet
- Level: First
- Area: 132
- Dimensions: 11.00 X 12.00
Bedroom 3
- Features: Carpet
- Level: Second
- Area: 143
- Dimensions: 11.00 X 13.00
Bedroom 4
- Features: Carpet
- Level: Second
- Width: 12 Feet
Bedroom 5
- Features: Carpet
- Level: Second
- Area: 121
- Dimensions: 11.00 X 11.00
Other
- Description: Pocket room
- Level: First
- Area: 66
- Dimensions: 11.00 X 6.00
Other
- Description: Screened Porch
- Level: First
Other
- Description: Deck
Dining room
- Level: First
- Area: 156
- Dimensions: 13.00 X 12.00
Foyer
- Level: First
Kitchen
- Level: First
- Area: 160
- Dimensions: 10.00 X 16.00
Laundry
- Features: Tile Flooring
- Level: First
- Area: 110
- Dimensions: 11.00 X 10.00
Living room
- Area: 152
- Dimensions: 19.00 X 8.00
Heating
- Central, Natural Gas
Cooling
- Electric, Central Air
Appliances
- Included: Built-In Microwave, Dishwasher, Disposal, Electric Oven, Gas Range, Refrigerator, Tankless Water Heater
- Laundry: Main Level, Laundry Room
Features
- Carpet, Wood
- Flooring: Carpet, Ceramic Tile, Hardwood, Tile
- Basement: Crawl Space
- Number of fireplaces: 2
- Fireplace features: Family Room, Great Room
Interior area
- Total structure area: 2,675
- Total interior livable area: 2,675 sqft
- Finished area above ground: 2,675
- Finished area below ground: 0
Property
Parking
- Total spaces: 2
- Parking features: Kitchen Level, Garage Faces Front, Garage Door Opener, Garage
- Garage spaces: 2
Features
- Levels: Two
- Patio & porch: Back, Covered, Deck, Enclosed, Patio, Screened
- Exterior features: Courtyard, Private Yard, Sprinkler System
- Fencing: Fenced
Lot
- Size: 8,276 sqft
Details
- Parcel number: J0030307
- Other equipment: Satellite Dish, Irrigation Equipment
Construction
Type & style
- Home type: SingleFamily
- Architectural style: Traditional
- Property subtype: Single Family Residence, Residential
Materials
- Other, Brick
- Foundation: Block
- Roof: Shingle
Condition
- Resale
- New construction: No
- Year built: 2016
Utilities & green energy
- Sewer: Public Sewer
- Water: Public
- Utilities for property: Cable Available, Electricity Available, Natural Gas Available, Phone Available, Sewer Available, Underground Utilities, Water Available
Community & neighborhood
Community
- Community features: Tennis Court(s), Sidewalks, Racquetball, Pool, Playground, Park, Clubhouse
Location
- Region: Macon
- Subdivision: 1-County-Rural
Other
Other facts
- Listing agreement: Exclusive Right To Sell
Price history
| Date | Event | Price |
|---|---|---|
| 5/6/2025 | Sold | $450,000-4.7%$168/sqft |
Source: | ||
| 4/16/2025 | Pending sale | $472,000$176/sqft |
Source: | ||
| 3/18/2025 | Listed for sale | $472,000+34.9%$176/sqft |
Source: CGMLS #251828 | ||
| 12/18/2019 | Sold | $350,000+11.1%$131/sqft |
Source: Public Record | ||
| 4/7/2017 | Sold | $314,900$118/sqft |
Source: Public Record | ||
Public tax history
| Year | Property taxes | Tax assessment |
|---|---|---|
| 2024 | $3,847 +20.3% | $163,554 +8.4% |
| 2023 | $3,197 -35.3% | $150,868 +0.8% |
| 2022 | $4,937 +4.1% | $149,611 +13.5% |
Find assessor info on the county website
Neighborhood: 31210
Nearby schools
GreatSchools rating
- 8/10Springdale Elementary SchoolGrades: PK-5Distance: 2.1 mi
- 5/10Howard Middle SchoolGrades: 6-8Distance: 2.4 mi
- 5/10Howard High SchoolGrades: 9-12Distance: 2.4 mi

Get pre-qualified for a loan
At Zillow Home Loans, we can pre-qualify you in as little as 5 minutes with no impact to your credit score.An equal housing lender. NMLS #10287.
Sell for more on Zillow
Get a free Zillow Showcase℠ listing and you could sell for .
$455,800
2% more+ $9,116
With Zillow Showcase(estimated)
$464,916

