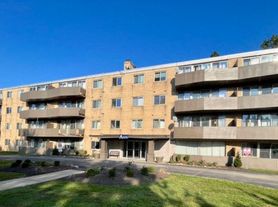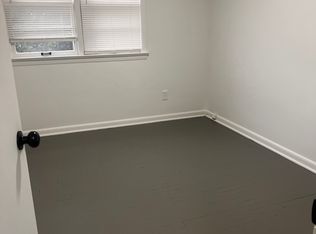This is an newly updated four bedroom 1 bathroom Cape Cod with a lot of potential. This property features an spacious living room with nice picture window, updated kitchen with new cabinets and butcher block counter tops with LVT flooring throughout. Two bedrooms on the first floor newly painted with LVT flooring and a larger family room for family gatherings and wall air unit. The upstairs features two separate bedrooms. Property has a good sized backyard and 2 car detached garage. Don't miss this opportunity to rent this home that is awaiting for you!
House for rent
Street View
Accepts Zillow applications
$1,700/mo
373 E 232nd St, Euclid, OH 44123
4beds
1,446sqft
Price may not include required fees and charges.
Single family residence
Available now
No pets
-- A/C
-- Laundry
-- Parking
-- Heating
What's special
Larger family roomNew cabinetsUpdated kitchenGood sized backyardLvt flooringButcher block counter tops
- 23 days
- on Zillow |
- -- |
- -- |
Travel times
Facts & features
Interior
Bedrooms & bathrooms
- Bedrooms: 4
- Bathrooms: 1
- Full bathrooms: 1
Appliances
- Included: Refrigerator
Interior area
- Total interior livable area: 1,446 sqft
Property
Parking
- Details: Contact manager
Details
- Parcel number: 64428033
Construction
Type & style
- Home type: SingleFamily
- Property subtype: Single Family Residence
Condition
- Year built: 1947
Community & HOA
Location
- Region: Euclid
Financial & listing details
- Lease term: 1 year term
Price history
| Date | Event | Price |
|---|---|---|
| 9/10/2025 | Listed for rent | $1,700$1/sqft |
Source: Zillow Rentals | ||
| 8/14/2025 | Sold | $105,000-12.5%$73/sqft |
Source: | ||
| 7/22/2025 | Pending sale | $120,000$83/sqft |
Source: | ||
| 7/12/2025 | Listed for sale | $120,000$83/sqft |
Source: | ||

