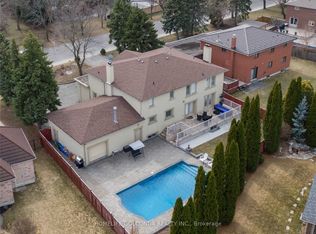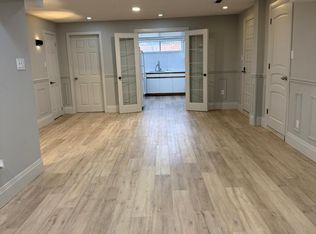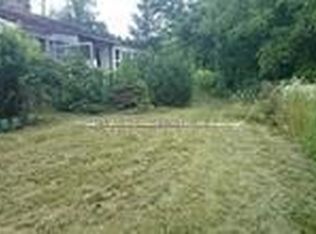In a very good location of woodbridge in City of Vaughan, don't miss this opportunity to own a truly exceptional family home, 3,500-5000 sq ft of meticulously renovated above-ground living space, this residence offers an open-concept layout designed for modern living and entertaining.The main floor features: high ceiling bright and spacious Entrance foyer, marble flooring, upgraded kitchen, office with large windows, ideal for remote work or a quiet study, plus good size of laundry room with door to garage. Upstairs, you'll find two master bedrooms primary and secondary, plus two more good size of bedrooms with good size closet. The home also offers significant income potential or multi-generational living with a finished two-bedrooms, including kitchen, separate laundry room at the basement, with separate entrance. Plus enjoy additional entertainment space with a dedicated recreation room in the basement, perfect for family fun. Car enthusiasts will appreciate the two very good-sized indoor garages, equipped with a convenient Tesla charger for your EV. Step outside to a fantastic lot with 75 feet of frontage and a welcoming circular driveway, offering plenty of parking space on driveway ,This recently renovated gem is move-in ready and offers the ultimate blend of luxury, comfort, and prime location.
For sale
C$1,849,800
373 Firglen Rdg, Vaughan, ON L4L 1N6
6beds
5baths
Single Family Residence
Built in ----
10,050 Square Feet Lot
$-- Zestimate®
C$--/sqft
C$-- HOA
What's special
- 10 days |
- 23 |
- 1 |
Zillow last checked: 8 hours ago
Listing updated: 15 hours ago
Listed by:
RIGHT AT HOME REALTY INC.
Source: TRREB,MLS®#: N12589830 Originating MLS®#: Toronto Regional Real Estate Board
Originating MLS®#: Toronto Regional Real Estate Board
Facts & features
Interior
Bedrooms & bathrooms
- Bedrooms: 6
- Bathrooms: 5
Primary bedroom
- Level: Second
- Dimensions: 11.12 x 4
Bedroom
- Level: Lower
- Dimensions: 4 x 3
Bedroom
- Level: Lower
- Dimensions: 4 x 4
Bedroom 2
- Level: Second
- Dimensions: 7 x 4.27
Bedroom 3
- Level: Second
- Dimensions: 4 x 4
Bedroom 4
- Level: Second
- Dimensions: 4 x 4
Dining room
- Level: Main
- Dimensions: 3.5 x 4.88
Family room
- Level: Main
- Dimensions: 5.8 x 4
Foyer
- Level: Main
- Dimensions: 4.1 x 6.86
Kitchen
- Level: Main
- Dimensions: 7 x 4
Kitchen
- Level: Lower
- Dimensions: 4 x 3
Living room
- Level: Main
- Dimensions: 7 x 4
Living room
- Level: Lower
- Dimensions: 24 x 21
Office
- Level: Main
- Dimensions: 4 x 4
Recreation
- Level: Lower
- Dimensions: 10 x 4
Heating
- Forced Air, Gas
Cooling
- Central Air
Appliances
- Included: Water Heater Owned
Features
- Storage
- Flooring: Carpet Free
- Basement: Apartment,Separate Entrance,Walk-Up Access
- Has fireplace: Yes
- Fireplace features: Wood Burning, Electric
Interior area
- Living area range: 3500-5000 null
Property
Parking
- Total spaces: 9
- Parking features: Private, Garage Door Opener
- Has garage: Yes
Features
- Stories: 2
- Pool features: None
Lot
- Size: 10,050 Square Feet
Details
- Parcel number: 033010120
Construction
Type & style
- Home type: SingleFamily
- Property subtype: Single Family Residence
Materials
- Brick
- Foundation: Concrete Block
- Roof: Flat
Utilities & green energy
- Sewer: Sewer
Community & HOA
Location
- Region: Vaughan
Financial & listing details
- Annual tax amount: C$7,708
- Date on market: 12/1/2025
RIGHT AT HOME REALTY INC.
By pressing Contact Agent, you agree that the real estate professional identified above may call/text you about your search, which may involve use of automated means and pre-recorded/artificial voices. You don't need to consent as a condition of buying any property, goods, or services. Message/data rates may apply. You also agree to our Terms of Use. Zillow does not endorse any real estate professionals. We may share information about your recent and future site activity with your agent to help them understand what you're looking for in a home.
Price history
Price history
Price history is unavailable.
Public tax history
Public tax history
Tax history is unavailable.Climate risks
Neighborhood: Woodbridge
Nearby schools
GreatSchools rating
No schools nearby
We couldn't find any schools near this home.
- Loading


