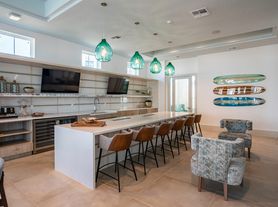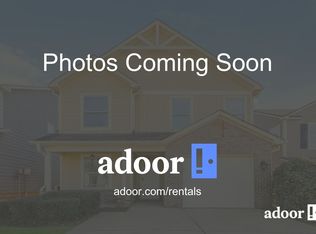Welcome to the Edison, a stunning two-story home featuring 5 bedrooms and 2.5 bathrooms. The first floor offers a bright, open-concept design that seamlessly connects the kitchen, dining, and living areas, creating the perfect space for gatherings and everyday living. From the main living area, step out onto a spacious outdoor patio, ideal for relaxing or entertaining. Upstairs, a versatile loft anchors the floor plan and is surrounded by five well-appointed bedrooms, including a luxurious owner's suite with a walk-in closet and a private en-suite bathroom for your comfort and convenience. Nestled within Peace Creek Reserve, a thoughtfully planned community surrounded by natural beauty and a tranquil creek, this home offers the best of both worlds a peaceful small-town atmosphere with modern conveniences close at hand. Located in Winter Haven, known as the "Chain of Lakes City" with over 26 lakes connected by scenic canals, residents enjoy shopping, dining, biking, and outdoor recreation all just minutes away. Schedule your tour today!
House for rent
$2,300/mo
373 Kayden Cv, Winter Haven, FL 33884
5beds
2,112sqft
Price may not include required fees and charges.
Singlefamily
Available now
Cats, dogs OK
Central air, wall unit
In unit laundry
2 Attached garage spaces parking
Electric, central
What's special
Versatile loftPrivate en-suite bathroomOpen-concept designSpacious outdoor patioWalk-in closet
- 6 days |
- -- |
- -- |
Travel times
Looking to buy when your lease ends?
Consider a first-time homebuyer savings account designed to grow your down payment with up to a 6% match & 3.83% APY.
Facts & features
Interior
Bedrooms & bathrooms
- Bedrooms: 5
- Bathrooms: 3
- Full bathrooms: 2
- 1/2 bathrooms: 1
Rooms
- Room types: Family Room
Heating
- Electric, Central
Cooling
- Central Air, Wall Unit
Appliances
- Included: Dishwasher, Disposal, Dryer, Microwave, Range, Refrigerator, Washer
- Laundry: In Unit, Inside
Features
- In Wall Pest System, Individual Climate Control, Kitchen/Family Room Combo, Open Floorplan, Primary Bedroom Main Floor, Solid Surface Counters, Solid Wood Cabinets, Thermostat, Walk In Closet, Walk-In Closet(s)
- Flooring: Carpet
Interior area
- Total interior livable area: 2,112 sqft
Property
Parking
- Total spaces: 2
- Parking features: Attached, Driveway, Covered
- Has attached garage: Yes
- Details: Contact manager
Features
- Stories: 2
- Exterior features: Castle Group/Sarah Guzman, Driveway, Floor Covering: Ceramic, Flooring: Ceramic, Garage Door Opener, Heating system: Central, Heating: Electric, In Wall Pest System, Inside, Inside Utility, Irrigation System, Kitchen/Family Room Combo, Laundry included in rent, Open Floorplan, Patio, Playground, Pool, Porch, Primary Bedroom Main Floor, Sliding Doors, Smoke Detector(s), Solid Surface Counters, Solid Wood Cabinets, Thermal Windows, Thermostat, Walk In Closet, Walk-In Closet(s)
Details
- Parcel number: 262936692300003500
Construction
Type & style
- Home type: SingleFamily
- Property subtype: SingleFamily
Condition
- Year built: 2025
Community & HOA
Community
- Features: Playground
Location
- Region: Winter Haven
Financial & listing details
- Lease term: 12 Months
Price history
| Date | Event | Price |
|---|---|---|
| 10/7/2025 | Listed for rent | $2,300$1/sqft |
Source: Stellar MLS #O6350644 | ||

