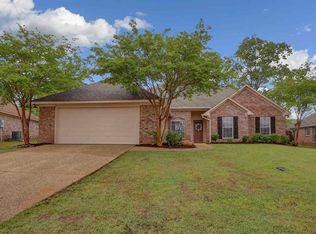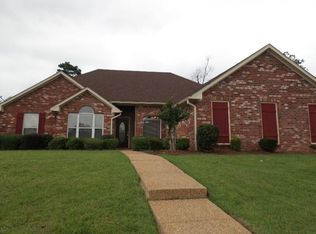Lovely home in excellent location. Split bedroom plan with HUGE master closet! Very nice sized back yard with plenty of room for children to play and for pets. There's a double Drive-thru gate access to park your boat, 4-wheeler, RV, etc. behind the fence. New Architechural roof installed in the Spring 2018! Elligible for USDA 100% Loan. Move in Ready!!! Call to see Today!!!
This property is off market, which means it's not currently listed for sale or rent on Zillow. This may be different from what's available on other websites or public sources.


