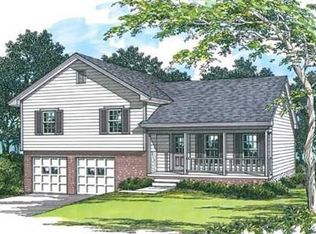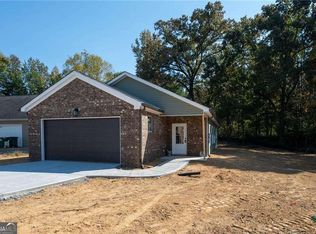Closed
$289,000
373 Lakecrest Cir SW, Calhoun, GA 30701
4beds
1,545sqft
Single Family Residence
Built in 2025
9,583.2 Square Feet Lot
$288,400 Zestimate®
$187/sqft
$2,004 Estimated rent
Home value
$288,400
$274,000 - $303,000
$2,004/mo
Zestimate® history
Loading...
Owner options
Explore your selling options
What's special
$5,000 BUILDER CLOSING CONCESSION + 1% INTEREST RATE BUY-DOWN This affordable new construction home is the ideal place to start your next chapter. With a spacious split-foyer design and stylish, low-maintenance LVP flooring throughout, it offers the perfect blend of modern finishes and everyday comfort. The bright, open kitchen is complete with soft-close white cabinets, granite countertops, and recessed lighting. The open space is practical and pretty and provides easy access to the rear deck - perfect for relaxing, grilling and enjoying your morning coffee. The main level features three bedrooms and two full baths, including a peaceful primary suite with a double vanity and a walk-in closet. The finished room on the lower level adds tons of extra space with endless possibilities-set up a media room, workout area, home office, or even a 4th bedroom. There's also plenty of storage to keep life neat and organized. Up to $10,000 and a 1% rate buy-down for 12 months with Fairway Independent Mortgage Corporation, Terry Summey, Mortgage Originator! This is your chance to own a brand-new home with all the features you need and the style you want-without breaking the bank. Don't miss it!
Zillow last checked: 8 hours ago
Listing updated: October 06, 2025 at 11:44am
Listed by:
Hanna L Pate 770-548-4587,
Century 21 The Avenues
Bought with:
Laura Delgado, 268329
LD Realty Group Inc.
Source: GAMLS,MLS#: 10540653
Facts & features
Interior
Bedrooms & bathrooms
- Bedrooms: 4
- Bathrooms: 2
- Full bathrooms: 2
- Main level bathrooms: 2
- Main level bedrooms: 3
Kitchen
- Features: Breakfast Area, Pantry, Solid Surface Counters
Heating
- Central, Electric
Cooling
- Ceiling Fan(s), Central Air
Appliances
- Included: Dishwasher, Electric Water Heater, Microwave, Refrigerator
- Laundry: In Hall
Features
- Double Vanity, Split Bedroom Plan, Walk-In Closet(s)
- Flooring: Vinyl
- Windows: Double Pane Windows
- Basement: Finished,Partial
- Attic: Pull Down Stairs
- Has fireplace: No
- Common walls with other units/homes: No Common Walls
Interior area
- Total structure area: 1,545
- Total interior livable area: 1,545 sqft
- Finished area above ground: 1,295
- Finished area below ground: 250
Property
Parking
- Total spaces: 2
- Parking features: Attached, Garage
- Has attached garage: Yes
Features
- Levels: Multi/Split
- Patio & porch: Deck
- Body of water: None
Lot
- Size: 9,583 sqft
- Features: None
Details
- Parcel number: 033 320
Construction
Type & style
- Home type: SingleFamily
- Architectural style: Craftsman
- Property subtype: Single Family Residence
Materials
- Vinyl Siding
- Roof: Other
Condition
- New Construction
- New construction: Yes
- Year built: 2025
Details
- Warranty included: Yes
Utilities & green energy
- Sewer: Public Sewer
- Water: Public
- Utilities for property: Cable Available, Electricity Available, Sewer Available, Underground Utilities, Water Available
Community & neighborhood
Security
- Security features: Carbon Monoxide Detector(s), Smoke Detector(s)
Community
- Community features: Lake
Location
- Region: Calhoun
- Subdivision: Westlake Village
HOA & financial
HOA
- Has HOA: No
- Services included: None
Other
Other facts
- Listing agreement: Exclusive Right To Sell
Price history
| Date | Event | Price |
|---|---|---|
| 10/6/2025 | Sold | $289,000-0.3%$187/sqft |
Source: | ||
| 9/20/2025 | Pending sale | $289,900$188/sqft |
Source: | ||
| 9/12/2025 | Price change | $289,900-3.3%$188/sqft |
Source: | ||
| 8/18/2025 | Listed for sale | $299,900$194/sqft |
Source: | ||
| 7/28/2025 | Pending sale | $299,900$194/sqft |
Source: | ||
Public tax history
Tax history is unavailable.
Neighborhood: 30701
Nearby schools
GreatSchools rating
- 7/10Swain Elementary SchoolGrades: PK-5Distance: 3.3 mi
- 5/10Ashworth Middle SchoolGrades: 6-8Distance: 4.3 mi
- 5/10Gordon Central High SchoolGrades: 9-12Distance: 4.4 mi
Schools provided by the listing agent
- Elementary: Swain
- Middle: Ashworth
- High: Gordon Central
Source: GAMLS. This data may not be complete. We recommend contacting the local school district to confirm school assignments for this home.

Get pre-qualified for a loan
At Zillow Home Loans, we can pre-qualify you in as little as 5 minutes with no impact to your credit score.An equal housing lender. NMLS #10287.
Sell for more on Zillow
Get a free Zillow Showcase℠ listing and you could sell for .
$288,400
2% more+ $5,768
With Zillow Showcase(estimated)
$294,168
