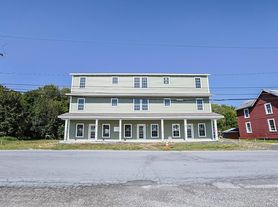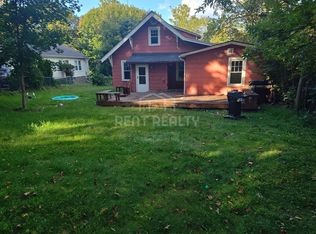Welcome to this spacious 5-bedroom, 3-bathroom sprawling ranch located in the heart of Blooming Grove. Set on a generous lot, this well-maintained home offers the perfect blend of comfort, functionality, and room to grow. Step inside to find an expansive layout featuring a sun-filled living room, formal dining area, and a large eat-in kitchen ideal for gatherings and everyday living. The primary suite offers a private retreat with its own full bath, while four additional bedrooms provide flexibility for guests, a home office, or extended family. Enjoy the ease of single-level living with ample storage, laundry on the main floor, and multiple access points to the outdoors. The property also includes a spacious yard, perfect for entertaining or relaxing in your own private setting. Conveniently located near local shops, parks, schools, and major commuting routes, this home offers both privacy and accessibility. Don't miss this rare opportunity to occupy a true gem!
House for rent
$4,500/mo
373 Museum Village Rd, Monroe, NY 10950
5beds
3,058sqft
Price may not include required fees and charges.
Singlefamily
Available now
Cats, dogs OK
Ceiling fan
In unit laundry
2 Parking spaces parking
Oil, baseboard
What's special
Single-level livingSpacious yardSprawling ranchPrivate settingPrimary suiteFormal dining areaGenerous lot
- 77 days
- on Zillow |
- -- |
- -- |
Travel times
Looking to buy when your lease ends?
Consider a first-time homebuyer savings account designed to grow your down payment with up to a 6% match & 3.83% APY.
Facts & features
Interior
Bedrooms & bathrooms
- Bedrooms: 5
- Bathrooms: 3
- Full bathrooms: 3
Heating
- Oil, Baseboard
Cooling
- Ceiling Fan
Appliances
- Included: Dishwasher, Dryer, Microwave, Oven, Refrigerator, Washer
- Laundry: In Unit
Features
- Cathedral Ceiling(s), Ceiling Fan(s), Chefs Kitchen, Eat-in Kitchen, First Floor Bedroom, Kitchen Island, Master Downstairs, Primary Bathroom, Walk-In Closet(s)
- Has basement: Yes
Interior area
- Total interior livable area: 3,058 sqft
Property
Parking
- Total spaces: 2
- Parking features: Covered
- Details: Contact manager
Features
- Exterior features: Architecture Style: Ranch Rambler, Cathedral Ceiling(s), Ceiling Fan(s), Chefs Kitchen, ENERGY STAR Qualified Appliances, Eat-in Kitchen, First Floor Bedroom, Heating system: Baseboard, Heating: Oil, Indirect Water Heater, Kitchen Island, Master Downstairs, Primary Bathroom, Tankless Water Heater, Walk-In Closet(s)
Details
- Parcel number: 3320895411552
Construction
Type & style
- Home type: SingleFamily
- Architectural style: RanchRambler
- Property subtype: SingleFamily
Condition
- Year built: 1984
Community & HOA
Location
- Region: Monroe
Financial & listing details
- Lease term: 12 Months
Price history
| Date | Event | Price |
|---|---|---|
| 7/31/2025 | Price change | $4,500-4.3%$1/sqft |
Source: OneKey® MLS #891403 | ||
| 7/20/2025 | Listed for rent | $4,700+4.4%$2/sqft |
Source: OneKey® MLS #891403 | ||
| 10/12/2024 | Listing removed | $4,500$1/sqft |
Source: Zillow Rentals | ||
| 9/30/2024 | Listed for rent | $4,500$1/sqft |
Source: Zillow Rentals | ||
| 10/7/2022 | Sold | $570,000-0.9%$186/sqft |
Source: | ||

