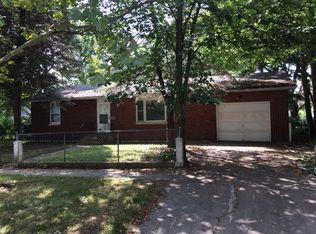Closed
Zestimate®
$104,000
373 N Adams St, Kankakee, IL 60901
3beds
1,308sqft
Single Family Residence
Built in 1890
8,712 Square Feet Lot
$104,000 Zestimate®
$80/sqft
$1,479 Estimated rent
Home value
$104,000
$95,000 - $114,000
$1,479/mo
Zestimate® history
Loading...
Owner options
Explore your selling options
What's special
Great home! whether you're an investor or first-time home buyer this home will be perfect for you, instant cash flow of $1500 a month for the investor buyer, for owner occupied buyer this is perfect as the renter is on month to month lease! newly rehabbed 3 large bedrooms and 1 updated bath in a quiet street, close to the Kankakee River, hospitals, Banks, restaurants, Metra and grocery stores. walk right to Downtown Kankakee where Farmers Market and Merchant Street concerts! newer stainless-steel appliances in 2023, beautiful eat in kitchen, home has window air conditioners in almost every room, newer windows, newer storm front and side doors. Renters are on month-to-month, can be a great investment property, or owner occupied, beautiful curb appeal in a very convenient location in Kankakee. Beautiful, fenced yard, and 2 car detached garage, come see us today! Will go quick!
Zillow last checked: 8 hours ago
Listing updated: December 05, 2025 at 07:59am
Listing courtesy of:
Azza Tawfik, ABR,e-PRO,GRI,SRES,SRS 815-325-4877,
McColly Bennett Real Estate
Bought with:
Susan Fisher
Coldwell Banker Realty
Source: MRED as distributed by MLS GRID,MLS#: 12497872
Facts & features
Interior
Bedrooms & bathrooms
- Bedrooms: 3
- Bathrooms: 1
- Full bathrooms: 1
Primary bedroom
- Features: Flooring (Carpet)
- Level: Main
- Area: 195 Square Feet
- Dimensions: 13X15
Bedroom 2
- Features: Flooring (Carpet)
- Level: Second
- Area: 195 Square Feet
- Dimensions: 15X13
Bedroom 3
- Features: Flooring (Carpet)
- Level: Second
- Area: 195 Square Feet
- Dimensions: 15X13
Kitchen
- Features: Flooring (Vinyl)
- Level: Main
- Area: 180 Square Feet
- Dimensions: 15X12
Living room
- Features: Flooring (Carpet)
- Level: Main
- Area: 210 Square Feet
- Dimensions: 14X15
Heating
- Natural Gas
Cooling
- Window Unit(s)
Features
- Basement: Unfinished,Partial
Interior area
- Total structure area: 0
- Total interior livable area: 1,308 sqft
Property
Parking
- Total spaces: 2
- Parking features: Garage Owned, Detached, Garage
- Garage spaces: 2
Accessibility
- Accessibility features: No Disability Access
Features
- Stories: 2
- Fencing: Fenced
Lot
- Size: 8,712 sqft
- Dimensions: 66X132
- Features: Landscaped
Details
- Parcel number: 16093230402800
- Zoning: SINGL
- Special conditions: None
Construction
Type & style
- Home type: SingleFamily
- Architectural style: Traditional
- Property subtype: Single Family Residence
Materials
- Stucco
- Roof: Asphalt
Condition
- New construction: No
- Year built: 1890
- Major remodel year: 2023
Utilities & green energy
- Sewer: Public Sewer
- Water: Public
Community & neighborhood
Location
- Region: Kankakee
HOA & financial
HOA
- Services included: None
Other
Other facts
- Listing terms: Conventional
- Ownership: Fee Simple
Price history
| Date | Event | Price |
|---|---|---|
| 12/4/2025 | Sold | $104,000-5.4%$80/sqft |
Source: | ||
| 10/27/2025 | Contingent | $109,900$84/sqft |
Source: | ||
| 10/17/2025 | Listed for sale | $109,900-8.3%$84/sqft |
Source: | ||
| 10/17/2025 | Listing removed | $119,900$92/sqft |
Source: | ||
| 8/24/2025 | Price change | $119,900-7.7%$92/sqft |
Source: | ||
Public tax history
| Year | Property taxes | Tax assessment |
|---|---|---|
| 2024 | $2,219 +3.8% | $18,770 +12.2% |
| 2023 | $2,138 +26.5% | $16,722 +34.4% |
| 2022 | $1,691 -9.9% | $12,441 -6.1% |
Find assessor info on the county website
Neighborhood: 60901
Nearby schools
GreatSchools rating
- 1/10John Kennedy Middle Grade SchoolGrades: 2-6Distance: 1.1 mi
- 2/10Kankakee Junior High SchoolGrades: 7-8Distance: 2.1 mi
- 2/10Kankakee High SchoolGrades: 9-12Distance: 1.6 mi
Schools provided by the listing agent
- District: 111
Source: MRED as distributed by MLS GRID. This data may not be complete. We recommend contacting the local school district to confirm school assignments for this home.

Get pre-qualified for a loan
At Zillow Home Loans, we can pre-qualify you in as little as 5 minutes with no impact to your credit score.An equal housing lender. NMLS #10287.
