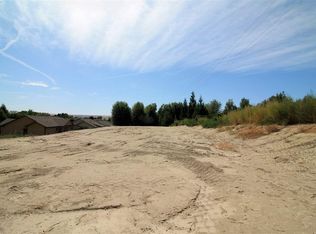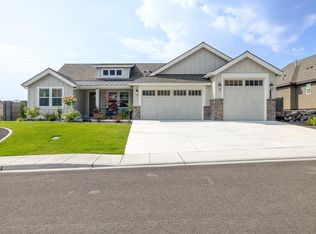Paradise at the end of the road! Offering a home with a great layout, 3 bedrooms, 2 baths and a den. The Kitchen, Dining and Great Room flow nicely for a great entertaining space. Home features include surround sound, Cat 5 internet, underground electronic dog fence and 400 amp service to home. The 2 car garage comes with a 9ft tall garage door and located to the rear a 15 x 15 storage area. You have to see the amazing 25 x 32 fully finished Shop with a half bath. But Wait there's more and WOW head upstairs from the shop to where you will be fighting for rights to the 500 sq feet fully finished man-cave or she-shed. All this on over a half acre lot that is within walking distance to Badger Mt. Winery. Sellers are offering a modest carpet allowance to boot. Call your Favorite Realtor today!
This property is off market, which means it's not currently listed for sale or rent on Zillow. This may be different from what's available on other websites or public sources.

