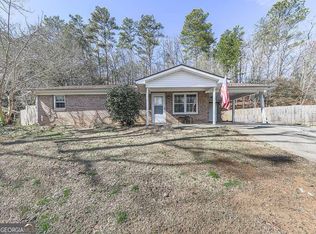Closed
Zestimate®
$275,000
373 SW Beamer Cir, Calhoun, GA 30701
3beds
--sqft
Single Family Residence
Built in 2025
0.66 Acres Lot
$275,000 Zestimate®
$--/sqft
$-- Estimated rent
Home value
$275,000
$261,000 - $289,000
Not available
Zestimate® history
Loading...
Owner options
Explore your selling options
What's special
Welcome to your brand-new dream home! This beautiful new construction offers 3 spacious bedrooms and 2 full bathrooms, perfectly designed for comfort and modern living. Step inside to enjoy the open-concept floor plan, featuring a large kitchen island that's ideal for entertaining family and friends. The primary suite boasts a walk-in closet and a luxurious bathroom with dual vanities-perfect for your own private retreat. Step out back to a peaceful, private deck, ideal for enjoying warm summer evenings or your morning coffee. Situated on a generous 0.66-acre lot, this low-maintenance home offers the best of both worlds-quiet country living just outside the city limits of Calhoun, while still being less than 10 minutes from restaurants, major food chains, schools, and the hospital. Don't miss your chance to own this affordable, new construction home-schedule your private showing today!
Zillow last checked: 8 hours ago
Listing updated: September 29, 2025 at 11:50am
Listed by:
Wilfredo E Barrera Guardado 6788485016,
KW Signature Partners
Bought with:
Wilfredo E Barrera Guardado, 403647
KW Signature Partners
Source: GAMLS,MLS#: 10581321
Facts & features
Interior
Bedrooms & bathrooms
- Bedrooms: 3
- Bathrooms: 2
- Full bathrooms: 2
- Main level bathrooms: 2
- Main level bedrooms: 3
Kitchen
- Features: Kitchen Island, Solid Surface Counters
Heating
- Central, Electric
Cooling
- Central Air, Electric
Appliances
- Included: Dishwasher, Electric Water Heater, Microwave, Refrigerator, Stainless Steel Appliance(s)
- Laundry: Mud Room
Features
- High Ceilings, Split Bedroom Plan, Walk-In Closet(s)
- Flooring: Vinyl
- Windows: Double Pane Windows
- Basement: Crawl Space
- Has fireplace: No
- Common walls with other units/homes: No Common Walls
Interior area
- Total structure area: 0
- Finished area above ground: 0
- Finished area below ground: 0
Property
Parking
- Total spaces: 4
- Parking features: Detached
- Has garage: Yes
Features
- Levels: One
- Stories: 1
- Patio & porch: Deck
- Body of water: None
Lot
- Size: 0.66 Acres
- Features: Open Lot, Sloped
- Residential vegetation: Cleared, Partially Wooded
Details
- Parcel number: 033B 045
- Special conditions: Investor Owned
Construction
Type & style
- Home type: SingleFamily
- Architectural style: Ranch
- Property subtype: Single Family Residence
Materials
- Vinyl Siding
- Foundation: Block
- Roof: Other
Condition
- New Construction
- New construction: Yes
- Year built: 2025
Utilities & green energy
- Electric: 220 Volts
- Sewer: Septic Tank
- Water: Public
- Utilities for property: Electricity Available, Water Available
Green energy
- Energy efficient items: Thermostat, Water Heater
Community & neighborhood
Security
- Security features: Smoke Detector(s)
Community
- Community features: None
Location
- Region: Calhoun
- Subdivision: Lot 96 Hall Estates
HOA & financial
HOA
- Has HOA: No
- Services included: None
Other
Other facts
- Listing agreement: Exclusive Agency
- Listing terms: Cash,FHA,USDA Loan,VA Loan
Price history
| Date | Event | Price |
|---|---|---|
| 9/29/2025 | Sold | $275,000+1.9% |
Source: | ||
| 9/4/2025 | Pending sale | $269,900 |
Source: | ||
| 8/5/2025 | Listed for sale | $269,900 |
Source: | ||
Public tax history
Tax history is unavailable.
Neighborhood: 30701
Nearby schools
GreatSchools rating
- 7/10Swain Elementary SchoolGrades: PK-5Distance: 3.4 mi
- 5/10Ashworth Middle SchoolGrades: 6-8Distance: 4 mi
- 5/10Gordon Central High SchoolGrades: 9-12Distance: 4.1 mi
Schools provided by the listing agent
- Elementary: Swain
- Middle: Ashworth
- High: Gordon Central
Source: GAMLS. This data may not be complete. We recommend contacting the local school district to confirm school assignments for this home.

Get pre-qualified for a loan
At Zillow Home Loans, we can pre-qualify you in as little as 5 minutes with no impact to your credit score.An equal housing lender. NMLS #10287.
Sell for more on Zillow
Get a free Zillow Showcase℠ listing and you could sell for .
$275,000
2% more+ $5,500
With Zillow Showcase(estimated)
$280,500