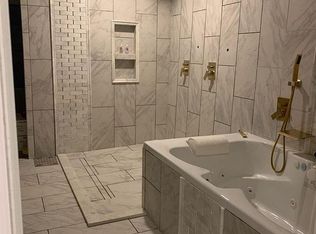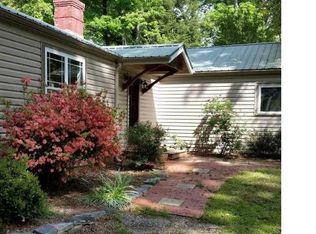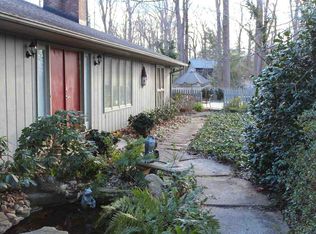Closed
$427,000
373 Vineyard Rd, Tryon, NC 28782
3beds
2,329sqft
Single Family Residence
Built in 1992
0.67 Acres Lot
$429,200 Zestimate®
$183/sqft
$2,373 Estimated rent
Home value
$429,200
Estimated sales range
Not available
$2,373/mo
Zestimate® history
Loading...
Owner options
Explore your selling options
What's special
Just minutes from downtown Tryon, this unrestricted home wrapped in rough-hewn timber blends rustic soul
with stylish updates, including a brand new HVAC system for comfort and convenience. A soaring great room anchored by a massive wood-burning stone fireplace sets the tone for the warm, inviting interior. The kitchen has been completely transformed with new butcher block counters, sleek stainless appliances, and custom cabinetry. Wood-styled porcelain tile floors stretch across the main level, offering both charm and durability. The main-level primary suite boasts an updated bath, while the unfinished basement—almost 1600 sq ft with extra-tall ceilings—invites your vision for future possibilities. With dual laundry hookups, a wrap-around deck, full perimeter fencing, and nearby Harmon Field just up the road, this home offers style, substance, and flexibility.
Zillow last checked: 8 hours ago
Listing updated: August 07, 2025 at 06:55am
Listing Provided by:
Daniel Hardin daniel.hardin@allentate.com,
Howard Hanna Beverly-Hanks
Bought with:
Tara Nelon
Pinnacle Sothebys International Realty
Source: Canopy MLS as distributed by MLS GRID,MLS#: 4243320
Facts & features
Interior
Bedrooms & bathrooms
- Bedrooms: 3
- Bathrooms: 2
- Full bathrooms: 2
- Main level bedrooms: 1
Primary bedroom
- Level: Main
Bedroom s
- Level: Upper
Bathroom full
- Level: Main
Bathroom full
- Level: Upper
Kitchen
- Level: Main
Laundry
- Level: Basement
Living room
- Level: Main
Heating
- Heat Pump, Wood Stove
Cooling
- Ceiling Fan(s), Central Air
Appliances
- Included: Dishwasher, Double Oven, Electric Cooktop, Exhaust Hood, Refrigerator
- Laundry: In Basement, Main Level, Multiple Locations
Features
- Flooring: Carpet, Tile
- Windows: Skylight(s)
- Basement: Unfinished
- Fireplace features: Great Room, Wood Burning
Interior area
- Total structure area: 2,329
- Total interior livable area: 2,329 sqft
- Finished area above ground: 2,329
- Finished area below ground: 0
Property
Parking
- Parking features: Driveway
- Has uncovered spaces: Yes
Features
- Levels: One and One Half
- Stories: 1
- Patio & porch: Balcony, Deck, Wrap Around
Lot
- Size: 0.67 Acres
- Features: Level, Rolling Slope, Sloped, Wooded
Details
- Parcel number: P35291
- Zoning: RE1
- Special conditions: Standard
Construction
Type & style
- Home type: SingleFamily
- Architectural style: Cabin
- Property subtype: Single Family Residence
Materials
- Wood
- Roof: Shingle
Condition
- New construction: No
- Year built: 1992
Utilities & green energy
- Sewer: Septic Installed
- Water: City
Community & neighborhood
Security
- Security features: Carbon Monoxide Detector(s), Smoke Detector(s)
Location
- Region: Tryon
- Subdivision: None
Other
Other facts
- Listing terms: Cash,Conventional
- Road surface type: Gravel, Paved
Price history
| Date | Event | Price |
|---|---|---|
| 8/1/2025 | Sold | $427,000-10.9%$183/sqft |
Source: | ||
| 6/19/2025 | Price change | $479,500-2.1%$206/sqft |
Source: | ||
| 4/11/2025 | Listed for sale | $490,000+104.2%$210/sqft |
Source: | ||
| 6/9/2017 | Sold | $239,950-3.6%$103/sqft |
Source: | ||
| 4/4/2017 | Price change | $249,000-3.9%$107/sqft |
Source: FOOTHILLS REALTY #239834 Report a problem | ||
Public tax history
| Year | Property taxes | Tax assessment |
|---|---|---|
| 2025 | $2,361 +4.5% | $410,380 +31.3% |
| 2024 | $2,259 +31.5% | $312,576 +28.4% |
| 2023 | $1,718 +4.4% | $243,353 |
Find assessor info on the county website
Neighborhood: 28782
Nearby schools
GreatSchools rating
- 5/10Tryon Elementary SchoolGrades: PK-5Distance: 1.3 mi
- 4/10Polk County Middle SchoolGrades: 6-8Distance: 7 mi
- 4/10Polk County High SchoolGrades: 9-12Distance: 4.9 mi
Schools provided by the listing agent
- Elementary: Tryon
- Middle: Polk
- High: Polk
Source: Canopy MLS as distributed by MLS GRID. This data may not be complete. We recommend contacting the local school district to confirm school assignments for this home.
Get pre-qualified for a loan
At Zillow Home Loans, we can pre-qualify you in as little as 5 minutes with no impact to your credit score.An equal housing lender. NMLS #10287.


