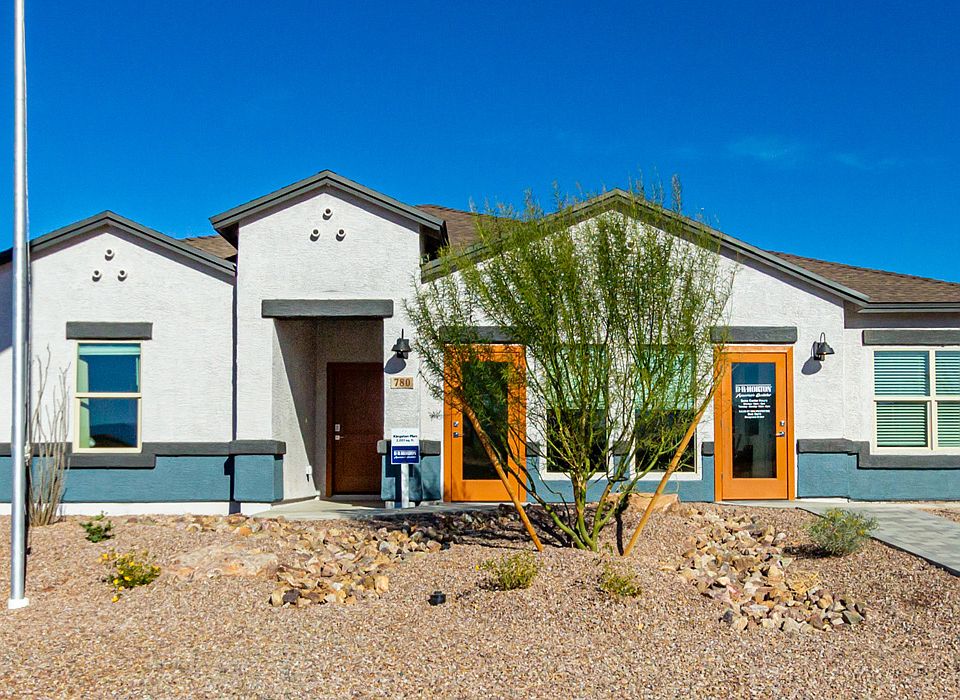Nestled in the beauty of the Santa Rita mountains, is one of the most sough-after floor plans, this stunning single-story home the Citrine spans 2577 sq.ft., offers 4 bedrooms, large study, 3 full bathrooms. on an oversized lot. Designed with separate ''wings'' for ultimate privacy and convenience, this home is perfect for modern living. The Citrine home has a grand and open living design with an expansive 11-foot quartz kitchen island, backsplash, stainless steel appliances, water filtration system, tons of cabinetry. This homes offers a 3 car garage with a 4'ft extension. Plus, so much more. This home is under construction, with an estimated completion of October/November 2025.
New construction
$528,900
373 W Camino Del Toro, Vail, AZ 85641
4beds
2,577sqft
Single Family Residence
Built in 2025
0.32 Acres Lot
$528,800 Zestimate®
$205/sqft
$25/mo HOA
What's special
Water filtration systemOversized lotStunning single-story homeSanta rita mountainsTons of cabinetryStainless steel appliances
Call: (520) 775-3983
- 64 days |
- 147 |
- 3 |
Zillow last checked: 7 hours ago
Listing updated: September 23, 2025 at 08:04am
Listed by:
Michele J Durco Ahern 520-214-0226,
DRH Properties Inc.,
Erica Chittenden 520-396-9435
Source: MLS of Southern Arizona,MLS#: 22522137
Travel times
Schedule tour
Select your preferred tour type — either in-person or real-time video tour — then discuss available options with the builder representative you're connected with.
Facts & features
Interior
Bedrooms & bathrooms
- Bedrooms: 4
- Bathrooms: 3
- Full bathrooms: 3
Rooms
- Room types: Den
Primary bathroom
- Features: Double Vanity, Exhaust Fan, Shower Only
Dining room
- Features: Dining Area
Kitchen
- Description: Pantry: Walk-In,Countertops: Quartz
Heating
- Heat Pump, Natural Gas
Cooling
- ENERGY STAR Qualified Equipment, Heat Pump
Appliances
- Included: Dishwasher, Disposal, Gas Range, Water Heater: Natural Gas, Tankless Water Heater, Appliance Color: Stainless
- Laundry: Laundry Room
Features
- Entrance Foyer, High Ceilings, High Speed Internet, Smart Thermostat, Great Room, Den
- Flooring: Carpet, Lvp
- Windows: Window Covering: None
- Has basement: No
- Has fireplace: No
- Fireplace features: None
Interior area
- Total structure area: 2,577
- Total interior livable area: 2,577 sqft
Property
Parking
- Total spaces: 3
- Parking features: Garage Door Opener, Concrete
- Garage spaces: 3
- Has uncovered spaces: Yes
- Details: RV Parking (Other): Yes
Accessibility
- Accessibility features: Door Levers
Features
- Levels: One
- Stories: 1
- Patio & porch: Covered
- Pool features: None
- Spa features: None
- Fencing: Block
- Has view: Yes
- View description: Neighborhood
Lot
- Size: 0.32 Acres
- Dimensions: 103 x 137
- Features: North/South Exposure, Landscape - Front: Decorative Gravel, Shrubs, Sprinkler/Drip, Trees, Landscape - Rear: None
Details
- Parcel number: 305320040
- Zoning: CR3
- Special conditions: Public Report
Construction
Type & style
- Home type: SingleFamily
- Architectural style: Modern
- Property subtype: Single Family Residence
Materials
- Frame - Stucco
- Roof: Tile
Condition
- New Construction
- New construction: Yes
- Year built: 2025
Details
- Builder name: Dr Horton
Utilities & green energy
- Electric: Trico
- Gas: Natural
- Water: Public
- Utilities for property: Cable Connected, Sewer Connected
Community & HOA
Community
- Features: None
- Security: Carbon Monoxide Detector(s), Smoke Detector(s)
- Subdivision: Sycamore Vista
HOA
- Has HOA: Yes
- Amenities included: None
- Services included: Maintenance Grounds
- HOA fee: $25 monthly
Location
- Region: Vail
Financial & listing details
- Price per square foot: $205/sqft
- Date on market: 8/24/2025
- Cumulative days on market: 65 days
- Listing terms: Cash,Conventional,FHA,USDA,VA
- Ownership: Fee (Simple)
- Ownership type: Builder
- Road surface type: Paved
About the community
Welcome to Sycamore Vista, a serene new home community by D.R. Horton, nestled in the picturesque foothills of the Santa Rita Mountains. This new phase of Sycamore Vista offers seven thoughtfully designed, single-story floor plans. Located in the highly sought-after Vail School District, Sycamore Vista is just around the corner from Corona Foothills Middle School, Sycamore Elementary School, and Copper Ridge Elementary School.
Each new home at Sycamore Vista is crafted with spacious living in mind, featuring large backyards, 3-car garage options, and wide spaces between neighbors. The homes come with beautifully landscaped front yards equipped with auto drip irrigation systems and soft water loops. Enjoy easy access to your outdoor living area through the 6x8 ft backdoor sliders that lead to the back patio, perfect for entertaining or simply relaxing. Additionally, many homes offer double gate options to the backyard, providing extra convenience for accessing and utilizing your expansive yard. Inside, you'll find luxury finishes, including staggered wood-look ceramic tile flooring throughout most areas, granite countertops in the kitchens and bathrooms, and Shaker-style cabinets. The open, single basin stainless steel kitchen sinks, paired with water filtration systems, enhance the functionality and style of your kitchen.
Energy efficiency is at the forefront of Sycamore Vista's new homes. Each home is a DOE Zero Energy Ready Home, featuring spray foam insulation, tankless water heaters, and LED lighting throughout. The Home is Connected® Smart Home package includes a smart thermostat, video doorbell, keyless entry, and a Wi-Fi-enabled garage door opener.
Outdoor enthusiasts will appreciate the proximity to local, state, and national parks, including Coronado National Forest, Colossal Cave Mountain Park, and Kartchner Caverns State Park, offering endless opportunities for hiking, biking, and camping.
Source: DR Horton

