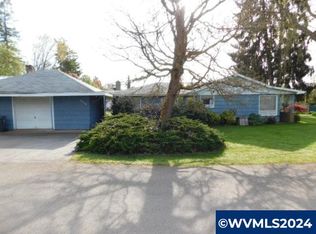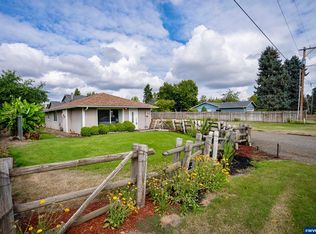Sold
$549,900
3730 Middle Grove Dr NE, Salem, OR 97305
4beds
1,988sqft
Residential, Single Family Residence
Built in 1959
1.07 Acres Lot
$595,200 Zestimate®
$277/sqft
$2,700 Estimated rent
Home value
$595,200
$565,000 - $631,000
$2,700/mo
Zestimate® history
Loading...
Owner options
Explore your selling options
What's special
WONDERFULLY MAINT. 4 BED, 2 BTH, SINGLE-LEVEL HOME ON HARD TO FIND 1.07 AC LOT OUTSIDE CITY LIMITS. HOME HAS BEEN UPDATED W/ NEWER FLOORING, CABINETRY, COUNTERTOPS, PAINT & MORE. ENJOY THE QUIET OF THE NEIGHBORHOOD W/EASY ACCESS TO I-5, SHOPPING, SCHOOLS.HOME HAS THE POSS. OF DUAL LIVING W/ SEPARATE ENTRANCE TO 2ND LIV.RM, BEDRM, BTH, LAUNDRY & KITCHEN. LARGE, FENCED BACK YARD W/ ROOM FOR SHOP, BOAT/RV PARKING & MORE. ENJOY GARDENING, RELAXING IN THE HOT TUB OR KEEP WARM BY THE WOOD STOVE.
Zillow last checked: 8 hours ago
Listing updated: January 09, 2024 at 03:59am
Listed by:
Nicole Ruyle 971-241-1751,
Stone Ridge Real Estate
Bought with:
Ismael Zuniga Belman, 201238146
Keller Williams Capital City
Source: RMLS (OR),MLS#: 23318183
Facts & features
Interior
Bedrooms & bathrooms
- Bedrooms: 4
- Bathrooms: 2
- Full bathrooms: 2
- Main level bathrooms: 2
Primary bedroom
- Features: Bathroom, Closet
- Level: Main
Bedroom 2
- Features: Ceiling Fan
- Level: Main
Bedroom 3
- Features: Ceiling Fan
- Level: Main
Bedroom 4
- Features: Bathroom, Ceiling Fan, Double Closet
- Level: Main
Dining room
- Features: Ceiling Fan, Fireplace Insert, Sliding Doors
- Level: Main
Family room
- Features: Ceiling Fan, Exterior Entry, Fireplace Insert
- Level: Main
Kitchen
- Features: Appliance Garage, Ceiling Fan, Dishwasher, Microwave
- Level: Main
Living room
- Features: Barn Door, Vinyl Floor
- Level: Main
Heating
- Other, Wood Stove
Cooling
- None
Appliances
- Included: Appliance Garage, Convection Oven, Dishwasher, Free-Standing Range, Free-Standing Refrigerator, Microwave, Plumbed For Ice Maker, Stainless Steel Appliance(s), Electric Water Heater
Features
- Ceiling Fan(s), High Speed Internet, Bathroom, Double Closet, Closet, Pantry, Tile
- Flooring: Engineered Hardwood, Vinyl
- Doors: Sliding Doors
- Windows: Aluminum Frames, Double Pane Windows, Vinyl Frames, Wood Frames
- Basement: Crawl Space
- Number of fireplaces: 3
- Fireplace features: Insert, Pellet Stove, Wood Burning
Interior area
- Total structure area: 1,988
- Total interior livable area: 1,988 sqft
Property
Parking
- Total spaces: 2
- Parking features: Driveway, RV Access/Parking, Garage Door Opener, Detached
- Garage spaces: 2
- Has uncovered spaces: Yes
Accessibility
- Accessibility features: Main Floor Bedroom Bath, Minimal Steps, Natural Lighting, One Level, Parking, Utility Room On Main, Accessibility
Features
- Levels: One
- Stories: 1
- Patio & porch: Covered Patio, Patio, Porch
- Exterior features: Garden, Gas Hookup, Raised Beds, Exterior Entry
- Has spa: Yes
- Spa features: Free Standing Hot Tub
- Fencing: Fenced
- Has view: Yes
- View description: Trees/Woods
Lot
- Size: 1.07 Acres
- Features: Level, Acres 1 to 3
Details
- Additional structures: GasHookup, PoultryCoop, RVParking, SeparateLivingQuartersApartmentAuxLivingUnit
- Parcel number: 522597
- Zoning: UT
Construction
Type & style
- Home type: SingleFamily
- Property subtype: Residential, Single Family Residence
Materials
- Cedar
- Foundation: Concrete Perimeter
- Roof: Other
Condition
- Updated/Remodeled
- New construction: No
- Year built: 1959
Utilities & green energy
- Gas: Gas Hookup, Gas
- Sewer: Septic Tank
- Water: Well
- Utilities for property: Cable Connected
Community & neighborhood
Security
- Security features: None, Security Lights
Location
- Region: Salem
Other
Other facts
- Listing terms: Cash,Conventional,FHA,USDA Loan,VA Loan
- Road surface type: Gravel
Price history
| Date | Event | Price |
|---|---|---|
| 9/1/2023 | Sold | $549,900$277/sqft |
Source: | ||
| 7/26/2023 | Pending sale | $549,900$277/sqft |
Source: | ||
| 7/19/2023 | Price change | $549,900-8.3%$277/sqft |
Source: | ||
| 4/3/2023 | Listed for sale | $599,999$302/sqft |
Source: | ||
| 3/26/2023 | Contingent | $599,999$302/sqft |
Source: | ||
Public tax history
| Year | Property taxes | Tax assessment |
|---|---|---|
| 2024 | $3,583 +5.3% | $234,970 +6.1% |
| 2023 | $3,403 +3% | $221,490 |
| 2022 | $3,304 +1% | $221,490 +3% |
Find assessor info on the county website
Neighborhood: Hayesville
Nearby schools
GreatSchools rating
- 2/10Lamb Elementary SchoolGrades: K-5Distance: 0.3 mi
- 2/10Stephens Middle SchoolGrades: 6-8Distance: 1.2 mi
- 2/10Mckay High SchoolGrades: 9-12Distance: 1.4 mi
Schools provided by the listing agent
- Elementary: Lamb
- Middle: Stephens
- High: Mckay
Source: RMLS (OR). This data may not be complete. We recommend contacting the local school district to confirm school assignments for this home.

Get pre-qualified for a loan
At Zillow Home Loans, we can pre-qualify you in as little as 5 minutes with no impact to your credit score.An equal housing lender. NMLS #10287.
Sell for more on Zillow
Get a free Zillow Showcase℠ listing and you could sell for .
$595,200
2% more+ $11,904
With Zillow Showcase(estimated)
$607,104
