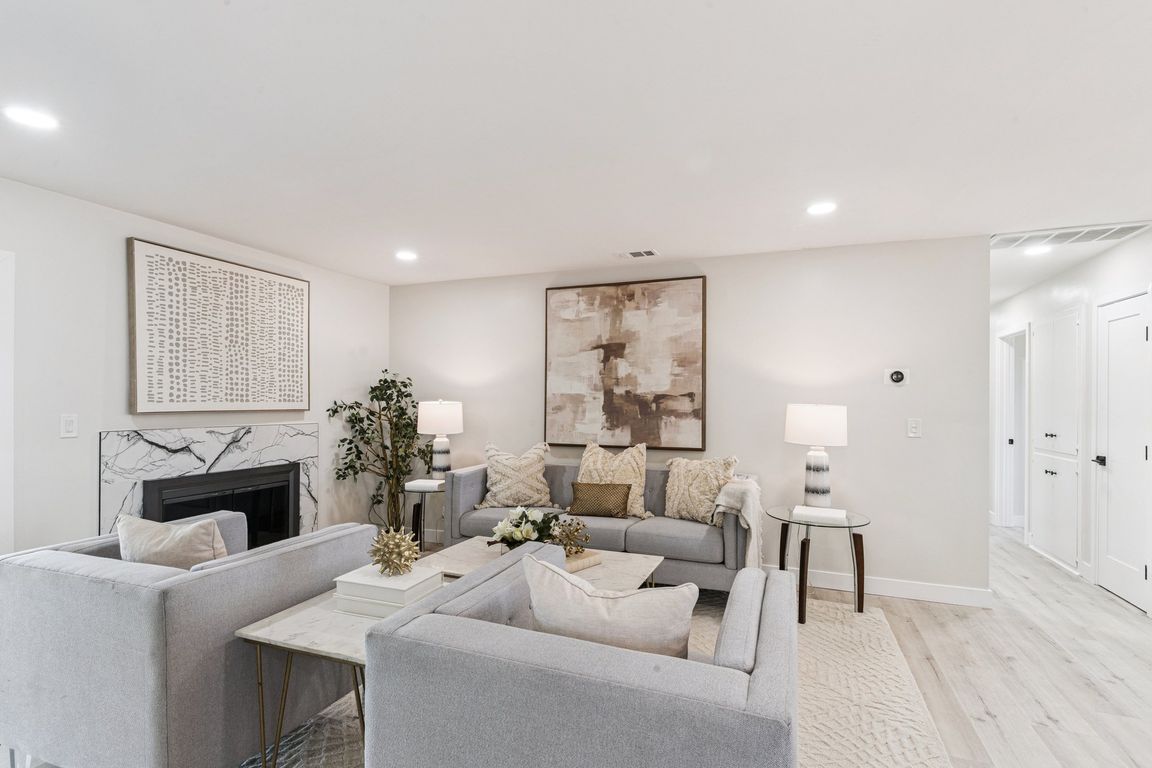
Pending
$1,698,000
3beds
1,314sqft
3730 Savannah Rd, Fremont, CA 94538
3beds
1,314sqft
Residential, single family residence
Built in 1960
10,454 sqft
2 Garage spaces
$1,292 price/sqft
What's special
Cozy fireplaceBeautifully updated homeGourmet kitchenModern designSleek fixturesCustom cabinetryNorth-west facing
Set on a generous lot in Fremont’s sought-after Irvington neighborhood, North-west facing, this beautifully updated home blends modern design with everyday comfort and a private backyard retreat. The light-filled open floor plan features a gourmet kitchen with quartz countertops, a spacious island, custom cabinetry, and stainless steel appliances. The inviting living ...
- 52 days |
- 241 |
- 1 |
Source: Bay East AOR,MLS#: 41108286
Travel times
Kitchen
Living Room
Primary Bedroom
Zillow last checked: 7 hours ago
Listing updated: September 12, 2025 at 01:54pm
Listed by:
Parul Arora DRE #01930141 510-673-1238,
Intero Real Estate Services,
Elena Garcia DRE #01496281 510-332-8350,
Intero Real Estate Services
Source: Bay East AOR,MLS#: 41108286
Facts & features
Interior
Bedrooms & bathrooms
- Bedrooms: 3
- Bathrooms: 2
- Full bathrooms: 2
Rooms
- Room types: 2 Bedrooms, Dining Room, Family Room, Dining Area, Sun Porch, Kitchen, Primary Bathroom, Primary Bedroom, Attic
Kitchen
- Features: Dishwasher, Gas Range/Cooktop, Kitchen Island, Range/Oven Built-in
Heating
- Central
Cooling
- Central Air
Appliances
- Included: Dishwasher, Gas Range, Range, Tankless Water Heater
- Laundry: Hookups Only, In Garage
Features
- Flooring: Laminate
- Basement: Crawl Space
- Number of fireplaces: 1
- Fireplace features: Brick
Interior area
- Total structure area: 1,314
- Total interior livable area: 1,314 sqft
Video & virtual tour
Property
Parking
- Total spaces: 2
- Parking features: Attached
- Garage spaces: 2
Features
- Levels: One
- Stories: 1
- Patio & porch: Deck, Covered
- Pool features: None
- Fencing: Fenced
Lot
- Size: 10,454.4 Square Feet
- Features: Back Yard, Front Yard, Landscaped
Details
- Parcel number: 525159524
- Special conditions: Standard
Construction
Type & style
- Home type: SingleFamily
- Architectural style: Contemporary
- Property subtype: Residential, Single Family Residence
Materials
- Composition Shingles, Stucco
- Roof: Composition
Condition
- Existing
- New construction: No
- Year built: 1960
Utilities & green energy
- Electric: No Solar
- Sewer: Public Sewer
Community & HOA
Community
- Subdivision: Irvington Area
HOA
- Has HOA: No
Location
- Region: Fremont
Financial & listing details
- Price per square foot: $1,292/sqft
- Tax assessed value: $1,540,200
- Price range: $1.7M - $1.7M
- Date on market: 8/20/2025
- Listing agreement: Excl Right
- Listing terms: None