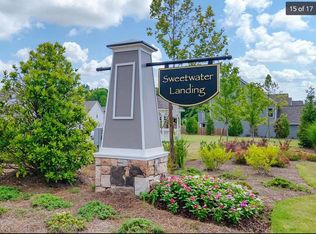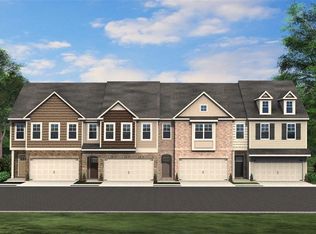Closed
$333,743
3731 Gardenwick Rd, Powder Springs, GA 30127
3beds
1,973sqft
Townhouse
Built in 2021
3,310.56 Square Feet Lot
$337,100 Zestimate®
$169/sqft
$2,267 Estimated rent
Home value
$337,100
$314,000 - $364,000
$2,267/mo
Zestimate® history
Loading...
Owner options
Explore your selling options
What's special
Better Than New! Welcome to 3731 Gardenwick Rd* This Lovely Fee Simple End Unit Townhome has a Covered Entry Way* Hardwood Flooring on the Main Level* Open Floor Plan* Kitchen has White Cabinets, Granite Counters, Island with Pretty Pendant Lights, Stainless Appliances, including Bosch Refrigerator, Gas Range and Microwave* Spacious Dining Area* Living Room has Marble Gas Starter Fireplace and Wall of Windows* Primary Bedroom features are Tray Ceiling, Tiled Flooring and Shower, Double Vanities, Garden Tub and Walk In Closet* 2 Guest Bedrooms Plus a Loft for TV or Home Office* Laundry Room is on Upper Level, right next to Primary Bedroom, Washer and Dryer will remain* Seller Upgraded to Cat 6 Wiring in Living Room, Primary Bedroom, Loft and Guest Bedroom* Private Rear Patio for Grilling or Chilling* 2 Car Garage with Auto Door Opener* This Community is located close to Downtown Powder Springs, Silver Comet Trail and Shopping* Easy Commute to Hartsfield Jackson International Airport* HOA Fees cover all Exterior Maintenance, Pest Control, Swimming Pool and Maintenance of the Common Area! A Must See! ASK ABOUT THE ONE YEAR INTEREST RATE BUYDOWN USING MARK BAKER WITH SWBC MORTGAGE 678-822-5951
Zillow last checked: 9 hours ago
Listing updated: August 28, 2025 at 10:04am
Listed by:
Patricia May +16787739219,
RE/MAX Around Atlanta
Bought with:
Isabelle Gibson, 258760
Harry Norman Realtors
Source: GAMLS,MLS#: 10561315
Facts & features
Interior
Bedrooms & bathrooms
- Bedrooms: 3
- Bathrooms: 3
- Full bathrooms: 2
- 1/2 bathrooms: 1
Heating
- Central, Natural Gas
Cooling
- Central Air, Electric
Appliances
- Included: Dishwasher, Disposal, Dryer, Refrigerator, Gas Water Heater, Microwave, Oven/Range (Combo), Stainless Steel Appliance(s), Washer
- Laundry: Upper Level
Features
- Double Vanity, Separate Shower, Tile Bath, Tray Ceiling(s)
- Flooring: Carpet, Hardwood, Tile
- Windows: Double Pane Windows, Window Treatments
- Basement: None
- Attic: Pull Down Stairs
- Number of fireplaces: 1
- Fireplace features: Gas Starter, Living Room
- Common walls with other units/homes: End Unit,1 Common Wall
Interior area
- Total structure area: 1,973
- Total interior livable area: 1,973 sqft
- Finished area above ground: 1,973
- Finished area below ground: 0
Property
Parking
- Total spaces: 2
- Parking features: Attached, Garage Door Opener, Garage
- Has attached garage: Yes
Features
- Levels: Two
- Stories: 2
- Exterior features: Other
Lot
- Size: 3,310 sqft
- Features: Level
Details
- Additional structures: Garage(s)
- Parcel number: 19082500280
Construction
Type & style
- Home type: Townhouse
- Architectural style: Brick Front,Traditional
- Property subtype: Townhouse
- Attached to another structure: Yes
Materials
- Brick, Concrete
- Foundation: Slab
- Roof: Composition
Condition
- Resale
- New construction: No
- Year built: 2021
Utilities & green energy
- Electric: 220 Volts
- Sewer: Public Sewer
- Water: Public
- Utilities for property: Cable Available, Electricity Available, High Speed Internet, Natural Gas Available, Sewer Connected, Underground Utilities, Water Available
Community & neighborhood
Security
- Security features: Carbon Monoxide Detector(s), Open Access, Smoke Detector(s)
Community
- Community features: Playground, Pool, Sidewalks, Street Lights
Location
- Region: Powder Springs
- Subdivision: Sweetwater Landing Townhomes
HOA & financial
HOA
- Has HOA: Yes
- HOA fee: $155 annually
- Services included: Maintenance Structure, Maintenance Grounds, Management Fee, Pest Control
Other
Other facts
- Listing agreement: Exclusive Right To Sell
- Listing terms: Cash,Conventional,FHA,VA Loan
Price history
| Date | Event | Price |
|---|---|---|
| 8/27/2025 | Sold | $333,743-1.8%$169/sqft |
Source: | ||
| 7/21/2025 | Pending sale | $339,900$172/sqft |
Source: | ||
| 7/10/2025 | Listed for sale | $339,900+4.2%$172/sqft |
Source: | ||
| 11/17/2021 | Sold | $326,100+0.6%$165/sqft |
Source: Public Record Report a problem | ||
| 6/11/2021 | Listing removed | -- |
Source: | ||
Public tax history
| Year | Property taxes | Tax assessment |
|---|---|---|
| 2024 | $4,174 -6.1% | $147,436 |
| 2023 | $4,445 +21.5% | $147,436 +22.3% |
| 2022 | $3,660 +330.7% | $120,584 +330.7% |
Find assessor info on the county website
Neighborhood: 30127
Nearby schools
GreatSchools rating
- 6/10Powder Springs Elementary SchoolGrades: PK-5Distance: 1.1 mi
- 8/10Cooper Middle SchoolGrades: 6-8Distance: 3.8 mi
- 5/10Mceachern High SchoolGrades: 9-12Distance: 2.5 mi
Schools provided by the listing agent
- Elementary: Powder Springs
- Middle: Cooper
- High: Mceachern
Source: GAMLS. This data may not be complete. We recommend contacting the local school district to confirm school assignments for this home.
Get a cash offer in 3 minutes
Find out how much your home could sell for in as little as 3 minutes with a no-obligation cash offer.
Estimated market value$337,100
Get a cash offer in 3 minutes
Find out how much your home could sell for in as little as 3 minutes with a no-obligation cash offer.
Estimated market value
$337,100

