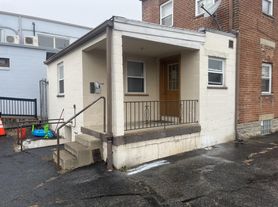Nestled on a peaceful street in Cheviot, this charming 3 beds, 1.5 bath house brims with character. The living spaces are cozy yet spacious, featuring high ceilings, hardwood flooring, and checkerboard tile in the kitchen. The nice size yard is perfect for summer gatherings. New furnace and AC installed in 2022, new water heater and gas stove with oven in 2024, toilets were replaced recently. Minutes walk to Cheviot's restaurants and entertainment district.
Tenant is responsible for utilities (gas, electricity, water, Internet) and lawn care.
House for rent
Accepts Zillow applications
$1,600/mo
3731 Kessen Ave, Cincinnati, OH 45211
3beds
1,417sqft
Price may not include required fees and charges.
Single family residence
Available now
Cats, small dogs OK
Central air
In unit laundry
Off street parking
Forced air
What's special
High ceilingsHardwood flooring
- 5 days |
- -- |
- -- |
Zillow last checked: 11 hours ago
Listing updated: December 04, 2025 at 05:04am
Travel times
Facts & features
Interior
Bedrooms & bathrooms
- Bedrooms: 3
- Bathrooms: 2
- Full bathrooms: 1
- 1/2 bathrooms: 1
Heating
- Forced Air
Cooling
- Central Air
Appliances
- Included: Dishwasher, Dryer, Microwave, Oven, Refrigerator, Washer
- Laundry: In Unit
Features
- Flooring: Hardwood, Tile
- Has basement: Yes
Interior area
- Total interior livable area: 1,417 sqft
Property
Parking
- Parking features: Off Street
- Details: Contact manager
Features
- Exterior features: Electricity not included in rent, Gas not included in rent, Heating system: Forced Air, Internet not included in rent, Water not included in rent
Details
- Parcel number: 5510007032800
Construction
Type & style
- Home type: SingleFamily
- Property subtype: Single Family Residence
Community & HOA
Location
- Region: Cincinnati
Financial & listing details
- Lease term: 1 Year
Price history
| Date | Event | Price |
|---|---|---|
| 12/4/2025 | Listed for rent | $1,600$1/sqft |
Source: Zillow Rentals | ||
| 11/23/2024 | Listing removed | $1,600$1/sqft |
Source: Zillow Rentals | ||
| 11/20/2024 | Listed for rent | $1,600$1/sqft |
Source: Zillow Rentals | ||
| 11/15/2024 | Sold | $170,000-5.5%$120/sqft |
Source: | ||
| 11/5/2024 | Pending sale | $179,900$127/sqft |
Source: | ||

