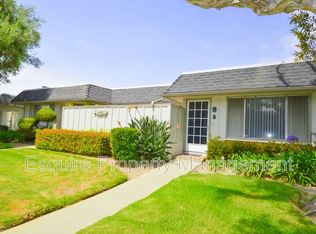This beautiful condo is light bright & located in a prime location just across from Channel Islands Harbor and Seabridge shopping & restaurants. This unit has been remodeled & nicely upgraded. New beautiful gray wood like vinyl flooring in the kitchen, dining, bathroom & living room. The kitchen has granite counters , all appliances including refrigerator & compact washer dryer combo, recessed lighting & opens to dining room that features a sliding glass door to large enclosed backyard retreat. Perfect for outdoor entertaining . Downstairs bath has a granite top vanity, vinyl flooring & includes a Shower & linen closet. The living room has new marble & tile surrounding the fireplace. Upstairs all 3 bedrooms have new carpet . The bathroom has granite vanity top with double sinks , tile flooring & a spa tub . Plantation shutters thru out . One car attached garage and 1 assigned parking space . Great property for anyone looking for something special & near the beach. Beautiful & move in ready
This property is off market, which means it's not currently listed for sale or rent on Zillow. This may be different from what's available on other websites or public sources.
