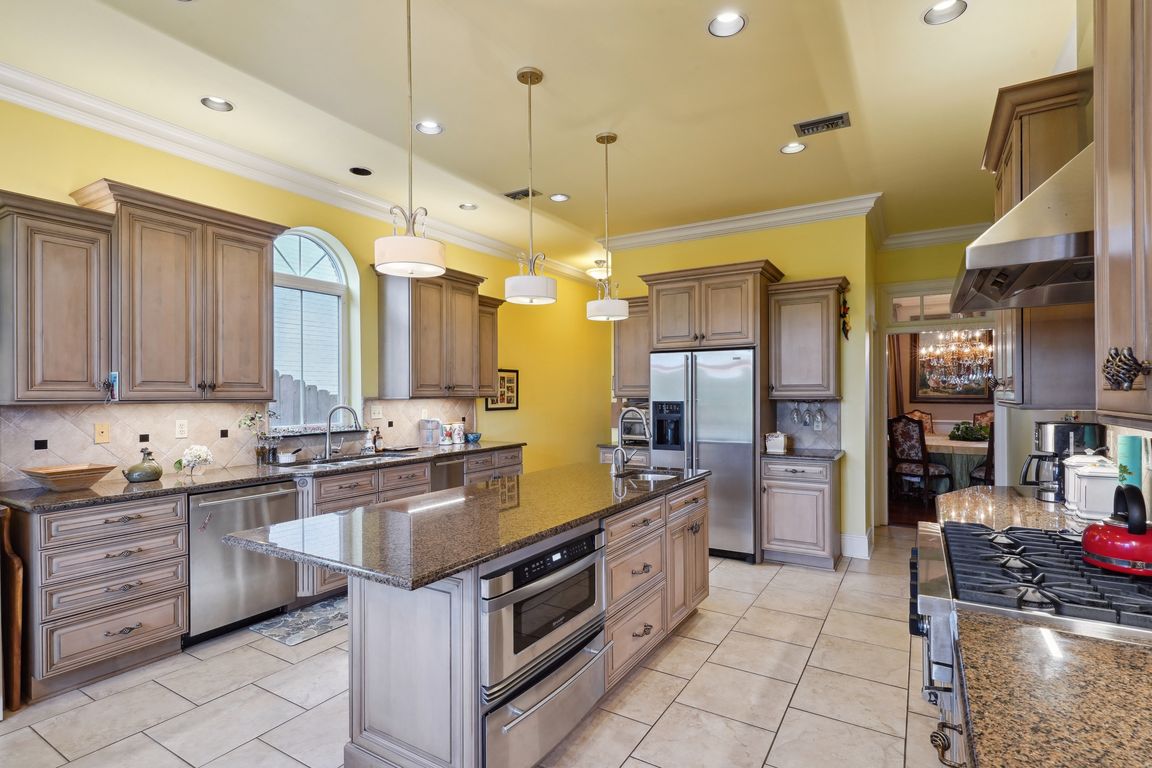
ActivePrice cut: $55K (8/11)
$1,295,000
3beds
5,493sqft
3731 Rue Chardonnay, Metairie, LA 70002
3beds
5,493sqft
Single family residence
Built in 1989
9,374 sqft
Garage
$236 price/sqft
What's special
Grand curved staircaseLake observation deckLibrary with custom built-insGenerous closet spaceAccess to the balconyMultiple porchesExposed beams
Set directly along Lake Pontchartrain, this architecturally striking home offers sweeping water views, multiple porches, and a layout designed for both everyday living and elegant entertaining. Thoughtfully maintained and tastefully updated, the home blends traditional charm with custom finishes across three levels. The first floor opens with a grand curved staircase ...
- 173 days |
- 249 |
- 4 |
Source: GSREIN,MLS#: 2499167
Travel times
Kitchen
Primary Bedroom
Dining Room
Zillow last checked: 7 hours ago
Listing updated: October 21, 2025 at 07:21am
Listed by:
Aaron Dare 504-210-2014,
Crane Realtors 504-210-2014
Source: GSREIN,MLS#: 2499167
Facts & features
Interior
Bedrooms & bathrooms
- Bedrooms: 3
- Bathrooms: 6
- Full bathrooms: 3
- 1/2 bathrooms: 3
Primary bedroom
- Description: Flooring: Carpet
- Level: Second
- Dimensions: 19.10 X 15.80
Bedroom
- Description: Flooring: Carpet
- Level: Second
- Dimensions: 14.70 X 13.80
Bedroom
- Description: Flooring: Carpet
- Level: Second
- Dimensions: 15.90 X 13.00
Primary bathroom
- Description: Flooring: Tile
- Level: Second
- Dimensions: 19.00 X 13.40
Breakfast room nook
- Description: Flooring: Tile
- Level: First
- Dimensions: 15.50 X 9.20
Den
- Description: Flooring: Wood
- Level: Third
- Dimensions: 30.10 X 22.30
Dining room
- Description: Flooring: Wood
- Level: First
- Dimensions: 16.50 X 14.20
Foyer
- Description: Flooring: Tile
- Level: First
- Dimensions: 18.00 X 16.40
Kitchen
- Description: Flooring: Tile
- Level: First
- Dimensions: 15.60 X 15.30
Laundry
- Description: Flooring: Tile
- Level: Second
- Dimensions: 12.30 X 6.00
Library
- Description: Flooring: Wood
- Level: First
- Dimensions: 12.10 X 11.60
Living room
- Description: Flooring: Tile
- Level: First
- Dimensions: 27.10 X 23.30
Office
- Description: Flooring: Carpet
- Level: Second
- Dimensions: 13.80 X 12.20
Sitting room
- Description: Flooring: Carpet
- Level: Second
- Dimensions: 10.90 X 8.20
Study
- Description: Flooring: Carpet
- Level: Third
- Dimensions: 10.60 X 9.80
Heating
- Central, Multiple Heating Units
Cooling
- Central Air, 3+ Units
Appliances
- Included: Dryer, Dishwasher, Microwave, Oven, Range, Refrigerator, Trash Compactor, Washer
Features
- Wet Bar, Ceiling Fan(s), Elevator, Granite Counters, Pantry, Stainless Steel Appliances
- Has fireplace: Yes
- Fireplace features: Gas Starter, Wood Burning
Interior area
- Total structure area: 8,300
- Total interior livable area: 5,493 sqft
Video & virtual tour
Property
Parking
- Parking features: Garage, Off Street, Two Spaces, Garage Door Opener
- Has garage: Yes
Accessibility
- Accessibility features: Accessibility Features
Features
- Levels: Three Or More
- Stories: 3
- Patio & porch: Concrete, Other, Balcony, Patio, Porch
- Exterior features: Balcony, Fence, Sprinkler/Irrigation, Porch, Patio
- Pool features: None
- Waterfront features: Lake
Lot
- Size: 9,374 Square Feet
- Dimensions: 86' x 109'/110'
- Features: City Lot, Levee, Oversized Lot
Details
- Parcel number: 700023731RUECHARDONNAYNO15
- Special conditions: None
Construction
Type & style
- Home type: SingleFamily
- Architectural style: Colonial
- Property subtype: Single Family Residence
Materials
- Brick, Stucco
- Foundation: Slab
- Roof: Asphalt,Shingle
Condition
- Excellent
- Year built: 1989
Utilities & green energy
- Sewer: Public Sewer
- Water: Public
Community & HOA
Community
- Security: Smoke Detector(s)
- Subdivision: Chardonnay Place
HOA
- Has HOA: No
Location
- Region: Metairie
Financial & listing details
- Price per square foot: $236/sqft
- Tax assessed value: $1,154,300
- Annual tax amount: $13,601
- Date on market: 5/1/2025