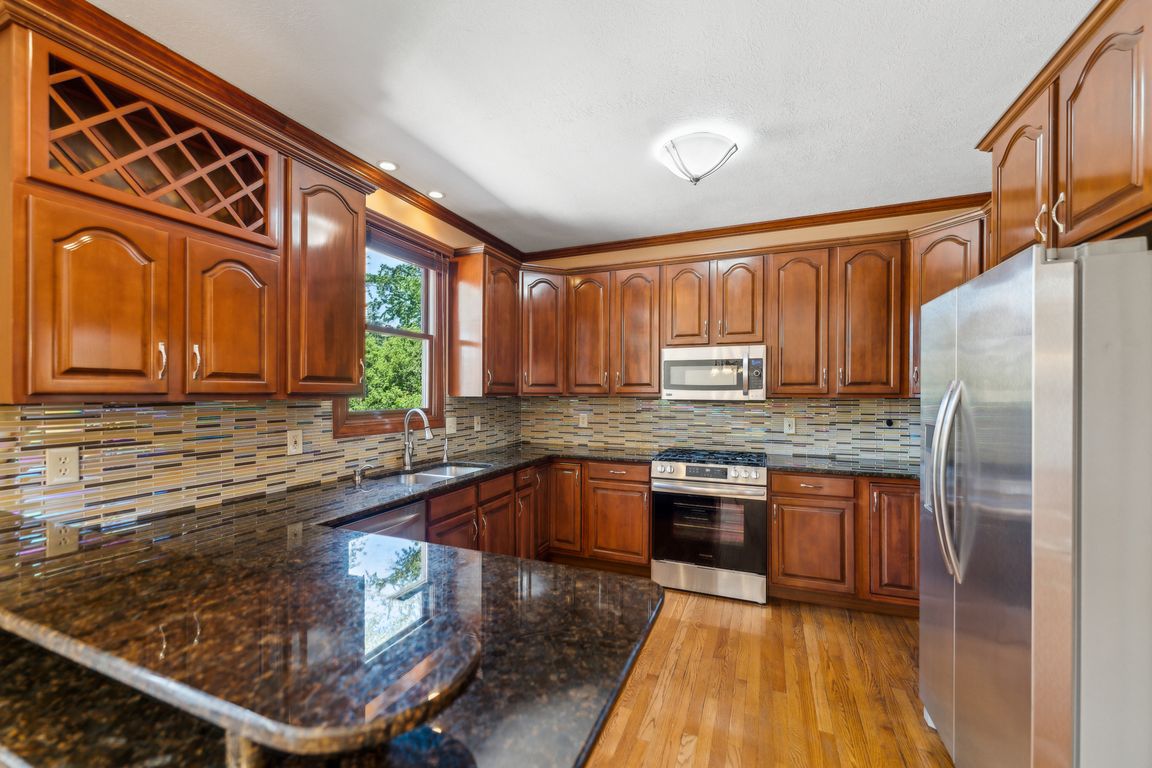
For salePrice cut: $36K (7/21)
$689,000
4beds
4,191sqft
3732 Greenbriar Cir, Westlake, OH 44145
4beds
4,191sqft
Single family residence
Built in 1997
0.39 Acres
3 Attached garage spaces
$164 price/sqft
$325 annually HOA fee
What's special
Gas fireplaceFull bthrmMstr bdrmPrivate officeFull bsmtVanity spacesBuilt-in desk
This lovingly cared for home is now ready to invite a new owner to enjoy all that it offers! Beautiful brick front colonial situated on a cul-de-sac street allows a low traffic area. 3 Car side-load Garage! When you step into the 2 story Foyer you'll feel spaciousness & not crowded. ...
- 70 days
- on Zillow |
- 2,809 |
- 99 |
Source: MLS Now,MLS#: 5130341Originating MLS: Akron Cleveland Association of REALTORS
Travel times
Kitchen
Living Room
Primary Bedroom
Zillow last checked: 7 hours ago
Listing updated: July 21, 2025 at 06:41am
Listed by:
Misti L Mancuso mistimancuso@howardhanna.com440-668-3299,
Howard Hanna
Source: MLS Now,MLS#: 5130341Originating MLS: Akron Cleveland Association of REALTORS
Facts & features
Interior
Bedrooms & bathrooms
- Bedrooms: 4
- Bathrooms: 5
- Full bathrooms: 4
- 1/2 bathrooms: 1
- Main level bathrooms: 1
Primary bedroom
- Description: Flooring: Hardwood,Wood
- Features: Tray Ceiling(s), Walk-In Closet(s)
- Level: Second
- Dimensions: 17 x 14
Bedroom
- Description: Flooring: Hardwood,Wood
- Level: Second
- Dimensions: 12 x 12
Bedroom
- Description: Flooring: Hardwood,Wood
- Features: Walk-In Closet(s)
- Level: Second
- Dimensions: 12 x 12
Bedroom
- Description: Flooring: Hardwood,Wood
- Level: Second
- Dimensions: 11 x 13
Primary bathroom
- Description: Flooring: Tile
- Features: Granite Counters
- Level: Second
- Dimensions: 10 x 13
Dining room
- Description: Flooring: Hardwood,Wood
- Level: First
- Dimensions: 12 x 14
Eat in kitchen
- Description: Flooring: Hardwood,Wood
- Features: Granite Counters
- Level: First
- Dimensions: 9 x 15
Family room
- Description: Flooring: Carpet
- Level: Basement
- Dimensions: 31 x 39
Great room
- Description: Flooring: Hardwood,Wood
- Features: High Ceilings
- Level: First
- Dimensions: 16 x 24
Kitchen
- Description: Flooring: Granite,Hardwood,Wood
- Level: First
- Dimensions: 11 x 12
Laundry
- Description: Flooring: Ceramic Tile
- Level: First
- Dimensions: 7 x 6
Living room
- Description: Flooring: Hardwood,Wood
- Level: First
- Dimensions: 12 x 13
Office
- Description: Flooring: Hardwood,Wood
- Level: First
- Dimensions: 11 x 11
Heating
- Forced Air, Gas
Cooling
- Central Air, Ceiling Fan(s)
Appliances
- Included: Dryer, Dishwasher, Microwave, Range, Refrigerator
- Laundry: Main Level
Features
- Tray Ceiling(s), Ceiling Fan(s), Eat-in Kitchen, Granite Counters, High Ceilings, Walk-In Closet(s)
- Basement: Full,Finished,Partially Finished,Sump Pump
- Number of fireplaces: 1
- Fireplace features: Family Room, Gas, Gas Log
Interior area
- Total structure area: 4,191
- Total interior livable area: 4,191 sqft
- Finished area above ground: 2,991
- Finished area below ground: 1,200
Video & virtual tour
Property
Parking
- Parking features: Attached, Garage
- Attached garage spaces: 3
Features
- Levels: Two
- Stories: 2
- Patio & porch: Deck
- Has view: Yes
- View description: Pond
- Has water view: Yes
- Water view: Pond
- Waterfront features: Waterfront
Lot
- Size: 0.39 Acres
- Dimensions: 92 x 176
- Features: Waterfront
Details
- Parcel number: 21514054
Construction
Type & style
- Home type: SingleFamily
- Architectural style: Colonial
- Property subtype: Single Family Residence
Materials
- Brick, Vinyl Siding
- Roof: Asphalt,Fiberglass
Condition
- Year built: 1997
Utilities & green energy
- Sewer: Public Sewer
- Water: Public
Community & HOA
Community
- Subdivision: Primrose Estates
HOA
- Has HOA: Yes
- Services included: Common Area Maintenance
- HOA fee: $325 annually
- HOA name: Primrose Estates
Location
- Region: Westlake
Financial & listing details
- Price per square foot: $164/sqft
- Tax assessed value: $414,100
- Annual tax amount: $9,640
- Date on market: 6/11/2025
- Listing agreement: Exclusive Right To Sell