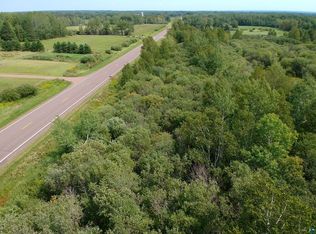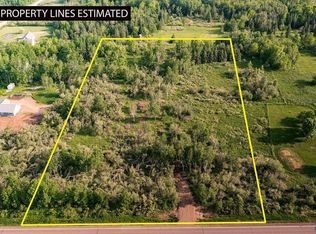Sold for $230,000 on 08/23/23
$230,000
3732 Greene St, Barnum, MN 55707
3beds
1,980sqft
Single Family Residence
Built in 2005
8,712 Square Feet Lot
$304,600 Zestimate®
$116/sqft
$2,163 Estimated rent
Home value
$304,600
$286,000 - $326,000
$2,163/mo
Zestimate® history
Loading...
Owner options
Explore your selling options
What's special
Meticulously maintained 3 bedroom 3 bathroom home all on one level. Home offers an open floor plan with large kitchen and dining room with patio door leading out to back yard patio. Nice size living room with double closets in entry way. Master bedroom with large walk in closet along with a master bathroom. Nice 14 x 24 workshop area that could also make a great home office or sewing room and it also has its own bathroom. Attached 2 car garage that is heated along with an attached storage area for all your garden supplies
Zillow last checked: 8 hours ago
Listing updated: September 08, 2025 at 04:14pm
Listed by:
Valerie Berg 218-390-8087,
RE/MAX Results
Bought with:
Nonmember NONMEMBER
Nonmember Office
Source: Lake Superior Area Realtors,MLS#: 6108213
Facts & features
Interior
Bedrooms & bathrooms
- Bedrooms: 3
- Bathrooms: 3
- Full bathrooms: 1
- 3/4 bathrooms: 1
- 1/4 bathrooms: 1
- Main level bedrooms: 1
Primary bedroom
- Level: Main
- Area: 189.8 Square Feet
- Dimensions: 13 x 14.6
Bedroom
- Level: Main
- Area: 152.21 Square Feet
- Dimensions: 11.11 x 13.7
Bedroom
- Level: Main
- Area: 178.02 Square Feet
- Dimensions: 14.7 x 12.11
Bonus room
- Description: Was used for a workshop. Could make a nice sewing room or home office.
- Level: Main
- Area: 280 Square Feet
- Dimensions: 14 x 20
Dining room
- Level: Main
- Area: 217.5 Square Feet
- Dimensions: 17.4 x 12.5
Kitchen
- Level: Main
- Area: 168 Square Feet
- Dimensions: 14 x 12
Laundry
- Level: Main
- Area: 40.8 Square Feet
- Dimensions: 5.1 x 8
Living room
- Level: Main
- Area: 295.4 Square Feet
- Dimensions: 21.1 x 14
Heating
- Boiler, In Floor Heat
Cooling
- Central Air
Appliances
- Included: Dishwasher, Dryer, Microwave, Range, Refrigerator, Washer
- Laundry: Main Level, Dryer Hook-Ups, Washer Hookup
Features
- Ceiling Fan(s), Kitchen Island, Walk-In Closet(s)
- Flooring: Tiled Floors
- Doors: Patio Door
- Basement: N/A
- Has fireplace: No
Interior area
- Total interior livable area: 1,980 sqft
- Finished area above ground: 1,980
- Finished area below ground: 0
Property
Parking
- Total spaces: 2
- Parking features: Asphalt, Off Street, Attached, Heat, Insulation
- Attached garage spaces: 2
- Has uncovered spaces: Yes
Accessibility
- Accessibility features: Partially Wheelchair, No Stairs External, No Stairs Internal
Features
- Patio & porch: Patio
- Has view: Yes
- View description: Typical
Lot
- Size: 8,712 sqft
- Dimensions: 70 x 125
Details
- Additional structures: Storage Shed
- Parcel number: 130201260
- Other equipment: Air to Air Exchange
Construction
Type & style
- Home type: SingleFamily
- Architectural style: Ranch
- Property subtype: Single Family Residence
Materials
- Vinyl, Frame/Wood
- Foundation: Other
- Roof: Asphalt Shingle
Condition
- Previously Owned
- Year built: 2005
Utilities & green energy
- Electric: Minnesota Power
- Sewer: Public Sewer
- Water: Public
Community & neighborhood
Location
- Region: Barnum
Other
Other facts
- Listing terms: Cash,Conventional,FHA,VA Loan
- Road surface type: Paved
Price history
| Date | Event | Price |
|---|---|---|
| 8/23/2023 | Sold | $230,000-17.6%$116/sqft |
Source: | ||
| 7/10/2023 | Pending sale | $279,000$141/sqft |
Source: | ||
| 7/4/2023 | Contingent | $279,000$141/sqft |
Source: | ||
| 6/5/2023 | Price change | $279,000-3.5%$141/sqft |
Source: | ||
| 5/30/2023 | Listed for sale | $289,000$146/sqft |
Source: | ||
Public tax history
| Year | Property taxes | Tax assessment |
|---|---|---|
| 2025 | $4,290 +7.2% | $304,200 +4.2% |
| 2024 | $4,002 +9% | $291,800 +12.3% |
| 2023 | $3,672 +9% | $259,800 +5.5% |
Find assessor info on the county website
Neighborhood: 55707
Nearby schools
GreatSchools rating
- 6/10Barnum Elementary SchoolGrades: PK-6Distance: 3.7 mi
- 9/10Barnum SecondaryGrades: 7-12Distance: 3.3 mi

Get pre-qualified for a loan
At Zillow Home Loans, we can pre-qualify you in as little as 5 minutes with no impact to your credit score.An equal housing lender. NMLS #10287.


