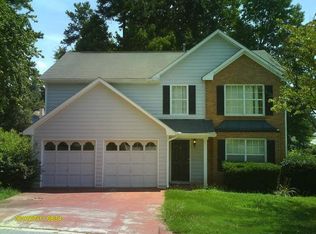Closed
$253,000
3732 Landgraf Cv, Decatur, GA 30034
3beds
1,993sqft
Single Family Residence
Built in 1994
6,098.4 Square Feet Lot
$251,300 Zestimate®
$127/sqft
$1,923 Estimated rent
Home value
$251,300
$231,000 - $271,000
$1,923/mo
Zestimate® history
Loading...
Owner options
Explore your selling options
What's special
This well-maintained 3-bed, 2.5-bath traditional home offers great curb appeal and a layout that works for both investors and buyers looking to personalize a move-in ready space. The main level features an open concept between the eat-in kitchen and living room, complete with fireplace for added warmth. Upstairs you'll find generously sized bedrooms and a primary suite with a soaking tub and double vanity. The private backyard and two-car garage round out this solid opportunity in a convenient Decatur location close to highways and shopping. This home has been virtually staged to illustrate its potential.
Zillow last checked: 8 hours ago
Listing updated: October 05, 2025 at 04:11am
Listed by:
Teresa Homan 678-916-9358,
Mainstay Brokerage
Bought with:
Tyler Hoyt, 408709
Ansley RE|Christie's Int'l RE
Source: GAMLS,MLS#: 10532540
Facts & features
Interior
Bedrooms & bathrooms
- Bedrooms: 3
- Bathrooms: 3
- Full bathrooms: 2
- 1/2 bathrooms: 1
Dining room
- Features: Seats 12+
Kitchen
- Features: Breakfast Area, Pantry
Heating
- Forced Air, Natural Gas
Cooling
- Ceiling Fan(s), Central Air
Appliances
- Included: Dishwasher, Refrigerator
- Laundry: Other
Features
- Split Bedroom Plan, Tray Ceiling(s), Walk-In Closet(s)
- Flooring: Carpet, Hardwood
- Basement: None
- Attic: Pull Down Stairs
- Number of fireplaces: 1
- Fireplace features: Gas Starter
- Common walls with other units/homes: No Common Walls
Interior area
- Total structure area: 1,993
- Total interior livable area: 1,993 sqft
- Finished area above ground: 1,993
- Finished area below ground: 0
Property
Parking
- Total spaces: 2
- Parking features: Attached, Garage
- Has attached garage: Yes
Features
- Levels: Two
- Stories: 2
- Patio & porch: Deck
- Body of water: None
Lot
- Size: 6,098 sqft
- Features: Level
Details
- Parcel number: 15 039 03 009
- Special conditions: Investor Owned
Construction
Type & style
- Home type: SingleFamily
- Architectural style: Traditional
- Property subtype: Single Family Residence
Materials
- Vinyl Siding
- Foundation: Slab
- Roof: Composition
Condition
- Resale
- New construction: No
- Year built: 1994
Utilities & green energy
- Electric: 220 Volts
- Sewer: Public Sewer
- Water: Public
- Utilities for property: Electricity Available, Natural Gas Available, Water Available
Community & neighborhood
Community
- Community features: Street Lights, Near Public Transport
Location
- Region: Decatur
- Subdivision: Riverside Station
HOA & financial
HOA
- Has HOA: No
- Services included: None
Other
Other facts
- Listing agreement: Exclusive Right To Sell
Price history
| Date | Event | Price |
|---|---|---|
| 10/3/2025 | Sold | $253,000-0.8%$127/sqft |
Source: | ||
| 10/3/2025 | Pending sale | $255,000$128/sqft |
Source: | ||
| 7/25/2025 | Price change | $255,000-1.9%$128/sqft |
Source: | ||
| 7/11/2025 | Price change | $260,000-1.1%$130/sqft |
Source: | ||
| 6/27/2025 | Price change | $263,000-1.1%$132/sqft |
Source: | ||
Public tax history
| Year | Property taxes | Tax assessment |
|---|---|---|
| 2025 | $4,994 -1.6% | $103,840 -1.8% |
| 2024 | $5,075 +53.5% | $105,720 +58.9% |
| 2023 | $3,307 +1.3% | $66,520 |
Find assessor info on the county website
Neighborhood: 30034
Nearby schools
GreatSchools rating
- 4/10Oakview Elementary SchoolGrades: PK-5Distance: 0.8 mi
- 4/10Cedar Grove Middle SchoolGrades: 6-8Distance: 2.4 mi
- 2/10Cedar Grove High SchoolGrades: 9-12Distance: 2.1 mi
Schools provided by the listing agent
- Elementary: Oak View
- Middle: Cedar Grove
- High: Cedar Grove
Source: GAMLS. This data may not be complete. We recommend contacting the local school district to confirm school assignments for this home.
Get a cash offer in 3 minutes
Find out how much your home could sell for in as little as 3 minutes with a no-obligation cash offer.
Estimated market value$251,300
Get a cash offer in 3 minutes
Find out how much your home could sell for in as little as 3 minutes with a no-obligation cash offer.
Estimated market value
$251,300
