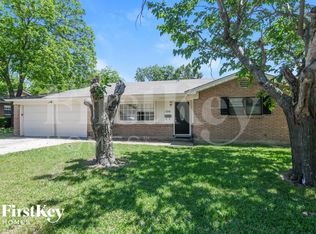This spacious 3 bedroom, 2 bath house is perfect for those seeking comfort and convenience with two living areas and two dining areas, there's plenty of room for entertaining. Property features a wood burning fireplace along with vaulted ceilings that adds an elegant touch to the living space. The laminate/ceramic flooring throughout the house is not only stylish but also easy to maintain. The kitchen is equipped with an electric cooktop, wall oven, and dishwasher and ceiling fans throughout the home. The full-size utility closet provides ample storage space for all your laundry needs. Fenced-in backyard, with an exterior storage shed is perfect for storing your outdoor equipment and belongings. Lastly, the covered patio is a great spot to relax and unwind. Contact us today to schedule a tour! Proof of rental insurance required. Pet considered on case by case, with additional monthly pet fee and pet deposit. No aggressive breed accepted. $65 non-refundable app fee per adult. Will need copy of DL and last 2 months proof of income with each submitted application. Property may be eligible for Rhino, an affordable monthly protection coverage that replaces upfront cash security deposits and lowers your move-in fees.
House for rent
$2,195/mo
3732 Minot Ave, Fort Worth, TX 76133
3beds
2,026sqft
Price may not include required fees and charges.
Single family residence
Available Wed Sep 10 2025
Cats, small dogs OK
Central air, ceiling fan
-- Laundry
Attached garage parking
Fireplace
What's special
Wood burning fireplaceCeiling fansCovered patioTwo dining areasFenced-in backyardVaulted ceilingsFull-size utility closet
- 25 days
- on Zillow |
- -- |
- -- |
Travel times
Looking to buy when your lease ends?
Consider a first-time homebuyer savings account designed to grow your down payment with up to a 6% match & 4.15% APY.
Facts & features
Interior
Bedrooms & bathrooms
- Bedrooms: 3
- Bathrooms: 2
- Full bathrooms: 2
Heating
- Fireplace
Cooling
- Central Air, Ceiling Fan
Appliances
- Included: Dishwasher, Disposal, Oven, Refrigerator, Stove
Features
- Ceiling Fan(s)
- Flooring: Laminate
- Has fireplace: Yes
Interior area
- Total interior livable area: 2,026 sqft
Property
Parking
- Parking features: Attached, Garage
- Has attached garage: Yes
- Details: Contact manager
Features
- Patio & porch: Patio
- Exterior features: 50 gallon gas water heater 4-2022, Exterior storage shed, Fenced in backyard, Flooring: Laminate, Full size utility closet, Two dining areas, Two living areas
Details
- Parcel number: 02849704
Construction
Type & style
- Home type: SingleFamily
- Property subtype: Single Family Residence
Community & HOA
Location
- Region: Fort Worth
Financial & listing details
- Lease term: Contact For Details
Price history
| Date | Event | Price |
|---|---|---|
| 7/11/2025 | Listed for rent | $2,195+4.8%$1/sqft |
Source: Zillow Rentals | ||
| 2/7/2024 | Listing removed | -- |
Source: Zillow Rentals | ||
| 1/30/2024 | Listed for rent | $2,095+55.2%$1/sqft |
Source: Zillow Rentals | ||
| 3/16/2016 | Listing removed | $1,350$1/sqft |
Source: Key Properties #13287009 | ||
| 2/4/2016 | Price change | $1,350-1.8%$1/sqft |
Source: Key Properties #13287009 | ||
![[object Object]](https://photos.zillowstatic.com/fp/495c5757c0ffc6c2f54111b86df37da0-p_i.jpg)
