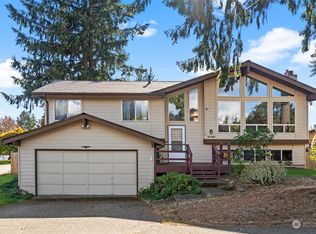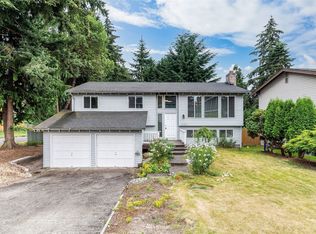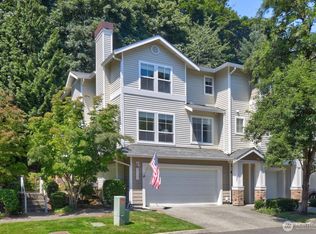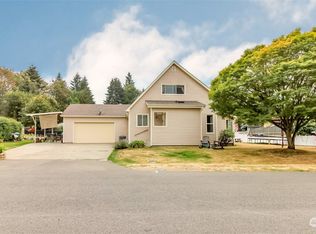Sold
Listed by:
Hui-Lin Chang,
RSVP Brokers ERA
Bought with: eXp Realty
$660,000
3732 S 254th Place, Kent, WA 98032
5beds
2,490sqft
Single Family Residence
Built in 1978
8,986.43 Square Feet Lot
$659,900 Zestimate®
$265/sqft
$3,640 Estimated rent
Home value
$659,900
$614,000 - $713,000
$3,640/mo
Zestimate® history
Loading...
Owner options
Explore your selling options
What's special
Step inside this beautifully updated 5-bedroom home featuring fresh paint and brand-new flooring throughout! Enjoy a private, large living room and a generous family room with a wet bar, perfect for entertaining. The home sits on a large corner lot with dual street access, ideal for parking an RV or boat. Step out to the spacious deck and imagine summer gatherings or relaxing evenings in your own yard. Roomy, move-in ready, and full of potential — don’t miss this perfect combination of space, comfort, and convenience!
Zillow last checked: 8 hours ago
Listing updated: 8 hours ago
Listed by:
Hui-Lin Chang,
RSVP Brokers ERA
Bought with:
Medardo Delos Santos, 120767
eXp Realty
Source: NWMLS,MLS#: 2377706
Facts & features
Interior
Bedrooms & bathrooms
- Bedrooms: 5
- Bathrooms: 3
- Full bathrooms: 1
- 3/4 bathrooms: 2
Bedroom
- Level: Lower
Bathroom three quarter
- Level: Lower
Entry hall
- Level: Split
Heating
- Fireplace, Forced Air, Electric
Cooling
- None
Appliances
- Included: Dishwasher(s), Dryer(s), Refrigerator(s), Stove(s)/Range(s), Washer(s)
Features
- Ceiling Fan(s), Dining Room
- Flooring: Laminate, Vinyl, Carpet
- Windows: Double Pane/Storm Window
- Basement: Finished
- Number of fireplaces: 2
- Fireplace features: Wood Burning, Lower Level: 1, Upper Level: 1, Fireplace
Interior area
- Total structure area: 2,490
- Total interior livable area: 2,490 sqft
Property
Parking
- Total spaces: 2
- Parking features: Driveway, Attached Garage, Off Street
- Attached garage spaces: 2
Features
- Levels: Multi/Split
- Entry location: Split
- Patio & porch: Ceiling Fan(s), Double Pane/Storm Window, Dining Room, Fireplace, Vaulted Ceiling(s)
- Has view: Yes
- View description: Territorial
Lot
- Size: 8,986 sqft
- Features: Corner Lot, Paved, Sidewalk, Cable TV, Deck, Fenced-Fully
- Topography: Level
- Residential vegetation: Garden Space
Details
- Parcel number: 6669020570
- Special conditions: Standard
Construction
Type & style
- Home type: SingleFamily
- Property subtype: Single Family Residence
Materials
- Metal/Vinyl
- Foundation: Poured Concrete
- Roof: Composition
Condition
- Year built: 1978
Utilities & green energy
- Electric: Company: PSE
- Sewer: Sewer Connected, Company: City of Kent
- Water: Public, Company: City of Kent
Community & neighborhood
Location
- Region: Kent
- Subdivision: Kent
Other
Other facts
- Listing terms: Cash Out,Conventional,FHA
- Cumulative days on market: 107 days
Price history
| Date | Event | Price |
|---|---|---|
| 11/13/2025 | Sold | $660,000-5%$265/sqft |
Source: | ||
| 10/16/2025 | Pending sale | $695,000$279/sqft |
Source: | ||
| 10/10/2025 | Listed for sale | $695,000+232.5%$279/sqft |
Source: | ||
| 11/17/2014 | Sold | $209,000-16.1%$84/sqft |
Source: Public Record | ||
| 5/14/2004 | Sold | $249,000$100/sqft |
Source: | ||
Public tax history
| Year | Property taxes | Tax assessment |
|---|---|---|
| 2024 | $6,026 +1.6% | $601,000 +9.9% |
| 2023 | $5,930 -2.7% | $547,000 -11.6% |
| 2022 | $6,094 +8% | $619,000 +24% |
Find assessor info on the county website
Neighborhood: West Hill
Nearby schools
GreatSchools rating
- 3/10Sunnycrest Elementary SchoolGrades: PK-5Distance: 0.5 mi
- 2/10Evergreen Middle SchoolGrades: 6-8Distance: 0.8 mi
- 2/10Thomas Jefferson High SchoolGrades: 9-12Distance: 2 mi

Get pre-qualified for a loan
At Zillow Home Loans, we can pre-qualify you in as little as 5 minutes with no impact to your credit score.An equal housing lender. NMLS #10287.
Sell for more on Zillow
Get a free Zillow Showcase℠ listing and you could sell for .
$659,900
2% more+ $13,198
With Zillow Showcase(estimated)
$673,098


