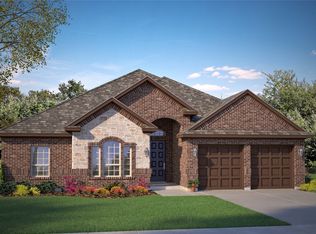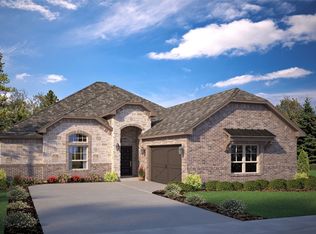Sold
Price Unknown
3732 Walnut Ridge Dr, Midlothian, TX 76065
5beds
3,220sqft
Single Family Residence
Built in 2022
6,838.92 Square Feet Lot
$491,800 Zestimate®
$--/sqft
$3,755 Estimated rent
Home value
$491,800
$452,000 - $531,000
$3,755/mo
Zestimate® history
Loading...
Owner options
Explore your selling options
What's special
Fabulous 5 bedroom 3 bath home with nice open living, dining and kitchen area. Large primary suite downstairs featuring dual sinks, garden tub and separate shower. Additional living space up stairs that can be used as a gameroom or additional family room plus a media room. 3 car front entry garage and fenced back yard with covered patio. Ready for all buyers. This is a Fannie Mae Homepath property.
Zillow last checked: 8 hours ago
Listing updated: May 30, 2025 at 11:54am
Listed by:
Greg Graham 0500704 469-916-0030,
Graham & Co Realty Group 469-916-0030
Bought with:
Ruth Oday
Fathom Realty LLC
Source: NTREIS,MLS#: 20739502
Facts & features
Interior
Bedrooms & bathrooms
- Bedrooms: 5
- Bathrooms: 3
- Full bathrooms: 3
Primary bedroom
- Features: Ceiling Fan(s), Dual Sinks, Garden Tub/Roman Tub, Separate Shower, Walk-In Closet(s)
- Level: First
- Dimensions: 15 x 12
Family room
- Features: Ceiling Fan(s)
- Level: Second
- Dimensions: 16 x 14
Living room
- Features: Ceiling Fan(s)
- Level: First
- Dimensions: 15 x 14
Media room
- Level: Second
Heating
- Central, Natural Gas
Cooling
- Central Air, Ceiling Fan(s), Electric
Appliances
- Included: Dishwasher, Gas Cooktop, Disposal, Gas Oven, Microwave
- Laundry: Washer Hookup, Electric Dryer Hookup, Laundry in Utility Room
Features
- Granite Counters, Kitchen Island, Open Floorplan, Vaulted Ceiling(s), Walk-In Closet(s)
- Flooring: Carpet, Tile
- Has basement: No
- Has fireplace: No
- Fireplace features: None
Interior area
- Total interior livable area: 3,220 sqft
Property
Parking
- Total spaces: 3
- Parking features: Garage Faces Front
- Attached garage spaces: 3
Features
- Levels: Two
- Stories: 2
- Patio & porch: Covered
- Pool features: None, Community
- Fencing: Wood
Lot
- Size: 6,838 sqft
- Features: Interior Lot, Landscaped, Subdivision
Details
- Parcel number: 288821
Construction
Type & style
- Home type: SingleFamily
- Architectural style: Traditional,Detached
- Property subtype: Single Family Residence
Materials
- Brick
- Foundation: Slab
- Roof: Composition
Condition
- Year built: 2022
Utilities & green energy
- Sewer: Public Sewer
- Water: Public
- Utilities for property: Natural Gas Available, Sewer Available, Separate Meters, Water Available
Community & neighborhood
Community
- Community features: Playground, Pool, Curbs, Sidewalks
Location
- Region: Midlothian
- Subdivision: Greenway Trls Ph 5
HOA & financial
HOA
- Has HOA: Yes
- HOA fee: $150 annually
- Services included: All Facilities, Association Management
- Association name: Vision Communities Management
- Association phone: 972-612-2303
Other
Other facts
- Listing terms: Cash,Conventional,FHA,VA Loan
Price history
| Date | Event | Price |
|---|---|---|
| 5/30/2025 | Sold | -- |
Source: NTREIS #20739502 Report a problem | ||
| 4/30/2025 | Pending sale | $485,000$151/sqft |
Source: NTREIS #20739502 Report a problem | ||
| 4/30/2025 | Listed for sale | $485,000$151/sqft |
Source: NTREIS #20739502 Report a problem | ||
| 4/24/2025 | Pending sale | $485,000$151/sqft |
Source: NTREIS #20739502 Report a problem | ||
| 3/31/2025 | Price change | $485,000-3%$151/sqft |
Source: NTREIS #20739502 Report a problem | ||
Public tax history
Tax history is unavailable.
Neighborhood: 76065
Nearby schools
GreatSchools rating
- 5/10J A Vitovsky Elementary SchoolGrades: PK-5Distance: 5.2 mi
- 5/10Frank Seale Middle SchoolGrades: 6-8Distance: 6.4 mi
- 6/10Midlothian High SchoolGrades: 9-12Distance: 6 mi
Schools provided by the listing agent
- Elementary: Vitovsky
- Middle: Frank Seale
- High: Midlothian
- District: Midlothian ISD
Source: NTREIS. This data may not be complete. We recommend contacting the local school district to confirm school assignments for this home.
Get a cash offer in 3 minutes
Find out how much your home could sell for in as little as 3 minutes with a no-obligation cash offer.
Estimated market value
$491,800

