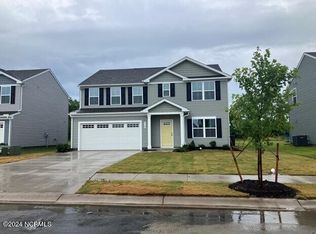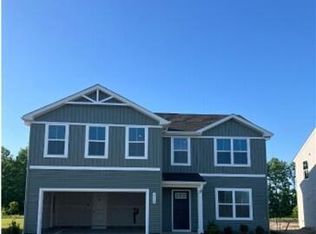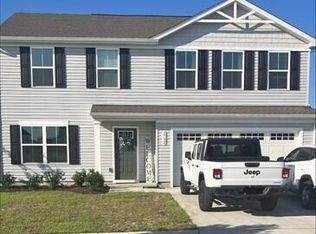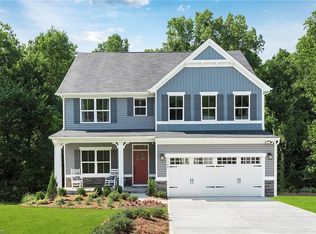Sold for $341,820 on 06/12/24
$341,820
3733 Goose Pond Way, Elizabeth City, NC 27909
4beds
1,903sqft
Single Family Residence
Built in 2024
8,712 Square Feet Lot
$332,300 Zestimate®
$180/sqft
$-- Estimated rent
Home value
$332,300
$249,000 - $442,000
Not available
Zestimate® history
Loading...
Owner options
Explore your selling options
What's special
Welcome to Stockbridge! CALL & SCHEDULE AN APPOINTMENT TODAY! The Cedar single-family home blends function and thoughtful space. Enter the foyer and head to the great room, which flows effortlessly into the gourmet kitchen with island, and the dining area. Beyond that, a hall leads to a powder room and flex space that can be converted into a home office, hobby room, or extra play space. Upstairs 3 of the 4 bedrooms boast walk-in closets. Your luxurious owner's suite features lots of living space, a huge walk-in closet, and a double vanity bath. Unbeatable pricing & location. Brand new homes in Elizabeth City, priced from the $290s. Stockbridge brings all the comfort, convenience, and style. You will feel right at home, thanks to our thoughtful designs and quality details. NC License 305620.
Zillow last checked: 8 hours ago
Listing updated: June 18, 2024 at 12:34pm
Listed by:
Dianne Gordonn 757-270-6898,
Berkshire Hathaway HomeServices RW Towne Realty/Moyock
Bought with:
Samora Sutton, 336734
KRL Investors, LLC
Source: Hive MLS,MLS#: 100422180 Originating MLS: Albemarle Area Association of REALTORS
Originating MLS: Albemarle Area Association of REALTORS
Facts & features
Interior
Bedrooms & bathrooms
- Bedrooms: 4
- Bathrooms: 3
- Full bathrooms: 2
- 1/2 bathrooms: 1
Primary bedroom
- Level: Second
- Dimensions: 14 x 16
Bedroom 2
- Level: Second
- Dimensions: 11 x 10
Bedroom 3
- Level: Second
- Dimensions: 11 x 11
Bedroom 4
- Dimensions: 11 x 10
Family room
- Level: First
- Dimensions: 16 x 16
Kitchen
- Description: Kitchen
- Level: First
- Dimensions: 12 x 11
Heating
- None, Electric
Cooling
- Central Air
Appliances
- Included: Vented Exhaust Fan, Electric Oven, Built-In Microwave, Washer, Refrigerator, Dryer, Disposal, Dishwasher
Features
- Walk-in Closet(s), Pantry, Walk-In Closet(s)
- Flooring: Carpet, LVT/LVP, See Remarks
- Basement: None
- Attic: Access Only
- Has fireplace: No
- Fireplace features: None
Interior area
- Total structure area: 1,903
- Total interior livable area: 1,903 sqft
Property
Parking
- Total spaces: 2
- Parking features: Concrete
Features
- Levels: Two
- Stories: 2
- Patio & porch: None
- Exterior features: None
- Fencing: None
- Waterfront features: None
Lot
- Size: 8,712 sqft
- Dimensions: 104 x 104
Details
- Parcel number: 000000
- Zoning: R-8
- Special conditions: Standard
Construction
Type & style
- Home type: SingleFamily
- Property subtype: Single Family Residence
Materials
- Concrete, Vinyl Siding
- Foundation: Slab
- Roof: Architectural Shingle
Condition
- New construction: Yes
- Year built: 2024
Utilities & green energy
- Sewer: Public Sewer
- Water: Public
- Utilities for property: Natural Gas Available, Sewer Available, Underground Utilities, Water Available
Community & neighborhood
Location
- Region: Elizabeth City
- Subdivision: Stockbridge
HOA & financial
HOA
- Has HOA: Yes
- HOA fee: $840 monthly
- Amenities included: Clubhouse, Pool, Fitness Center, Management, Playground
- Association name: UPA
- Association phone: 757-499-9002
Other
Other facts
- Listing agreement: Exclusive Right To Sell
- Listing terms: Cash,Conventional,FHA,VA Loan
- Road surface type: Paved
Price history
| Date | Event | Price |
|---|---|---|
| 3/7/2025 | Listing removed | $365,000$192/sqft |
Source: | ||
| 2/4/2025 | Listed for sale | $365,000+6.8%$192/sqft |
Source: | ||
| 6/12/2024 | Sold | $341,820$180/sqft |
Source: | ||
| 1/15/2024 | Contingent | $341,820$180/sqft |
Source: | ||
| 1/15/2024 | Listed for sale | $341,820$180/sqft |
Source: | ||
Public tax history
| Year | Property taxes | Tax assessment |
|---|---|---|
| 2024 | $570 | $47,100 |
| 2023 | -- | $47,100 |
Find assessor info on the county website
Neighborhood: 27909
Nearby schools
GreatSchools rating
- 4/10Central ElementaryGrades: K-5Distance: 1 mi
- 6/10Elizabeth City MiddleGrades: 6-8Distance: 5.5 mi
- 3/10Pasquotank County HighGrades: 9-12Distance: 5.3 mi
Schools provided by the listing agent
- Elementary: Central Elementary
- Middle: Elizabeth City Middle School
- High: Pasquotank County High School
Source: Hive MLS. This data may not be complete. We recommend contacting the local school district to confirm school assignments for this home.

Get pre-qualified for a loan
At Zillow Home Loans, we can pre-qualify you in as little as 5 minutes with no impact to your credit score.An equal housing lender. NMLS #10287.
Sell for more on Zillow
Get a free Zillow Showcase℠ listing and you could sell for .
$332,300
2% more+ $6,646
With Zillow Showcase(estimated)
$338,946


