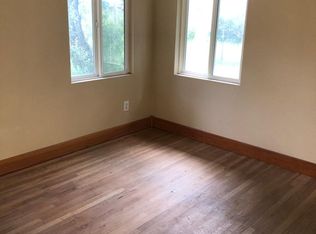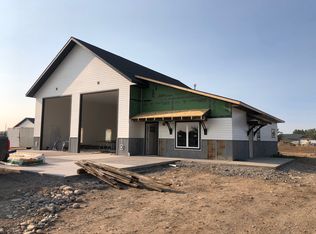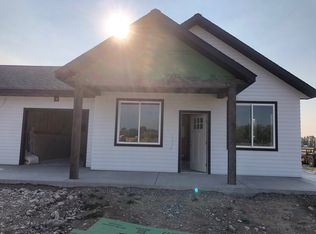Looking for some space with views, a shop and minimal covenants, this is your property. Enjoy the natural light and large vaulted ceiling in the living room. This home has a main floor master with his/her closets, double vanities, a tiled shower and separate tub. Large kitchen with lots of cabinets and counter space. Nice formal dining room. Main floor has an additional bedroom or a great home office space. Wood and tile flooring. Two nice sized bedrooms along with a full bathroom and a bonus room on the second level. Also upstairs you will enjoy an extra room for reading, taking in the views or another office space. You will love the sunsets on the back deck. Several mature trees, a fire pit and mountain views. 30 x 50 shop has a second story with an unfinished space that is waiting for your vision. Country living close to town.
This property is off market, which means it's not currently listed for sale or rent on Zillow. This may be different from what's available on other websites or public sources.


