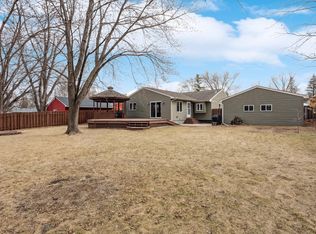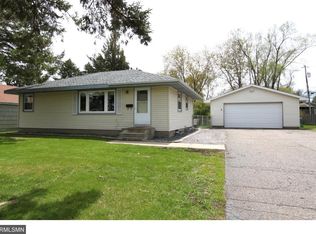Closed
$285,000
3733 Upper 71st St E, Inver Grove Heights, MN 55076
3beds
1,377sqft
Single Family Residence
Built in 1960
10,018.8 Square Feet Lot
$306,400 Zestimate®
$207/sqft
$2,204 Estimated rent
Home value
$306,400
$291,000 - $322,000
$2,204/mo
Zestimate® history
Loading...
Owner options
Explore your selling options
What's special
This home is located in a well established Inver Grove Heights neighborhood.
Mature Trees are included on this large lot. Oversized garage can provide
plenty of space for two cars and plenty of "toys".
Hardwood floors on the main level and a newly remodeled basement creates space for a family room,
playroom or mancave. An additional room in the basement can be used for an office or
potential fourth bedroom.
Great school district for interested buyers with families.
Zillow last checked: 8 hours ago
Listing updated: May 06, 2025 at 06:18pm
Listed by:
Shamsur Mahmud 651-216-8224,
HomeAvenue Inc
Bought with:
Mark Nelson
Timber Ghost Realty, LLC
Source: NorthstarMLS as distributed by MLS GRID,MLS#: 6418452
Facts & features
Interior
Bedrooms & bathrooms
- Bedrooms: 3
- Bathrooms: 1
- Full bathrooms: 1
Bedroom 1
- Level: Main
- Area: 130 Square Feet
- Dimensions: 13x10
Bedroom 2
- Level: Main
- Area: 100 Square Feet
- Dimensions: 10x10
Bedroom 3
- Level: Main
- Area: 104 Square Feet
- Dimensions: 13x8
Bathroom
- Level: Main
- Area: 30 Square Feet
- Dimensions: 6x5
Bonus room
- Level: Lower
- Area: 154 Square Feet
- Dimensions: 14x11
Dining room
- Level: Main
- Area: 56 Square Feet
- Dimensions: 7x8
Family room
- Level: Lower
- Area: 231 Square Feet
- Dimensions: 21x11
Informal dining room
- Level: Main
- Area: 48 Square Feet
- Dimensions: 6x8
Kitchen
- Level: Main
- Area: 80 Square Feet
- Dimensions: 10x8
Living room
- Level: Main
- Area: 165 Square Feet
- Dimensions: 15x11
Heating
- Forced Air
Cooling
- Window Unit(s)
Appliances
- Included: Microwave, Range, Refrigerator
Features
- Basement: Block
- Has fireplace: No
Interior area
- Total structure area: 1,377
- Total interior livable area: 1,377 sqft
- Finished area above ground: 921
- Finished area below ground: 385
Property
Parking
- Total spaces: 2
- Parking features: Detached, Asphalt
- Garage spaces: 2
Accessibility
- Accessibility features: None
Features
- Levels: One
- Stories: 1
- Patio & porch: Deck
- Pool features: None
- Fencing: None
Lot
- Size: 10,018 sqft
- Features: Many Trees
Details
- Foundation area: 921
- Parcel number: 207115403180
- Zoning description: Residential-Single Family
Construction
Type & style
- Home type: SingleFamily
- Property subtype: Single Family Residence
Materials
- Shake Siding, Block, Frame
- Roof: Age 8 Years or Less
Condition
- Age of Property: 65
- New construction: No
- Year built: 1960
Utilities & green energy
- Electric: Fuses
- Gas: Natural Gas
- Sewer: City Sewer/Connected
- Water: City Water/Connected
Community & neighborhood
Location
- Region: Inver Grove Heights
- Subdivision: South Grove 5
HOA & financial
HOA
- Has HOA: No
Price history
| Date | Event | Price |
|---|---|---|
| 9/20/2023 | Sold | $285,000+3.7%$207/sqft |
Source: | ||
| 8/17/2023 | Pending sale | $274,900$200/sqft |
Source: | ||
| 8/15/2023 | Listed for sale | $274,900$200/sqft |
Source: | ||
Public tax history
| Year | Property taxes | Tax assessment |
|---|---|---|
| 2023 | $2,522 +2.1% | $255,200 +1.1% |
| 2022 | $2,470 +9.3% | $252,300 +16.3% |
| 2021 | $2,260 +3.1% | $217,000 +14.4% |
Find assessor info on the county website
Neighborhood: 55076
Nearby schools
GreatSchools rating
- 5/10Hilltop Elementary SchoolGrades: PK-5Distance: 0.7 mi
- 4/10Inver Grove Heights Middle SchoolGrades: 6-8Distance: 1.2 mi
- 5/10Simley Senior High SchoolGrades: 9-12Distance: 1.2 mi
Get a cash offer in 3 minutes
Find out how much your home could sell for in as little as 3 minutes with a no-obligation cash offer.
Estimated market value
$306,400
Get a cash offer in 3 minutes
Find out how much your home could sell for in as little as 3 minutes with a no-obligation cash offer.
Estimated market value
$306,400

