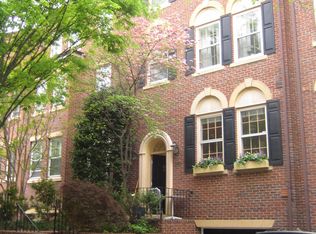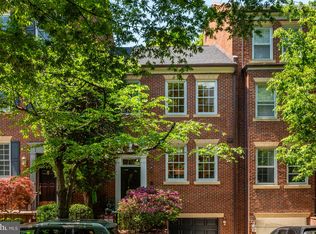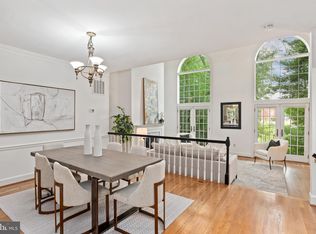Welcome to The Cloisters, a sophisticated and exclusive townhouse community. The Cloisters community features mature landscaping including a lush green canopy formed by crepe myrtle and cherry trees. Very close to the heart of historic Georgetown, where you will find shopping, dining, and entertainment options. Also, a walk along the river. This gorgeous, Federal-style, brick townhouse is one of the largest models in The Cloisters and has been meticulously maintained. Freshly painted throughout and all carpet has been replaced. A magnificent find in Georgetown, it has 4 bedrooms, 4.5 bathrooms. Parking for 2 cars, one car garage and driveway. The open floor plan great for entertaining too. French doors in the living room and also on the lower-level recreation room / bedroom. The French doors on the lower level take you to the private flagstone patio, surrounded by plantings. Lots and lots of storage throughout the house. House will be power washed. No more than two incomes to qualify.
This property is off market, which means it's not currently listed for sale or rent on Zillow. This may be different from what's available on other websites or public sources.



